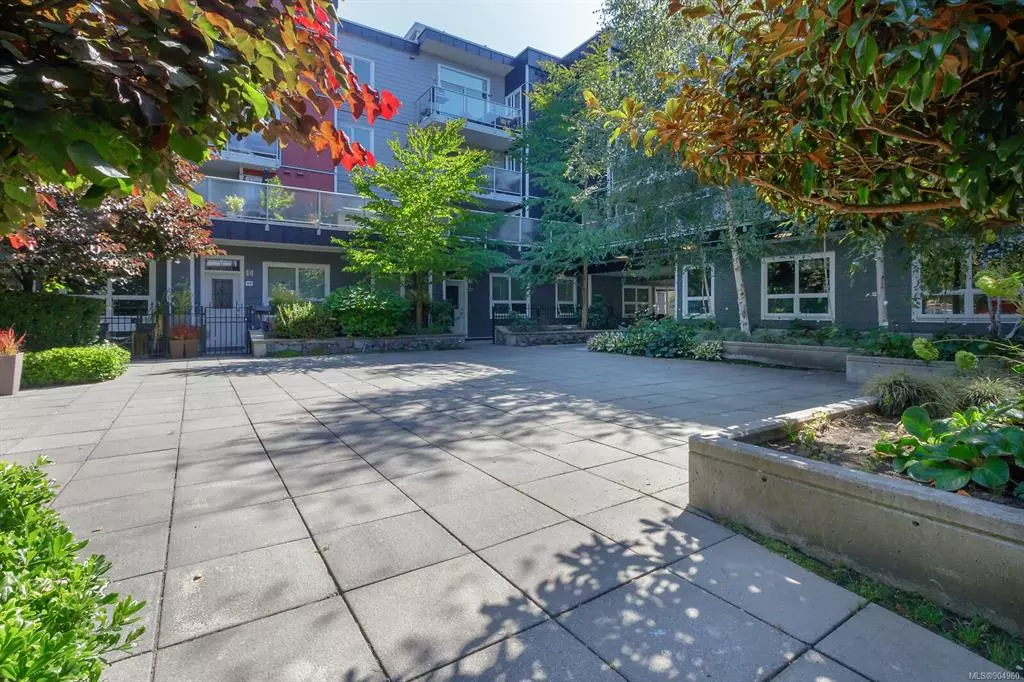$499,000
$509,900
2.1%For more information regarding the value of a property, please contact us for a free consultation.
1315 Esquimalt Rd #308 Esquimalt, BC V9A 5W4
1 Bed
1 Bath
615 SqFt
Key Details
Sold Price $499,000
Property Type Condo
Sub Type Condo Apartment
Listing Status Sold
Purchase Type For Sale
Square Footage 615 sqft
Price per Sqft $811
Subdivision Ovation
MLS Listing ID 904960
Sold Date 06/29/22
Style Condo
Bedrooms 1
HOA Fees $224/mo
Rental Info Unrestricted
Year Built 2008
Annual Tax Amount $2,011
Tax Year 2021
Lot Size 435 Sqft
Acres 0.01
Property Description
Fresh & Bright! This sunny condo is immaculate & feels like new! With new bedroom carpet & professionally painted thru-out, the large unit offers a granite & stainless-steel kitchen, hardwood floors, insuite laundry, walk-in bedroom closet, big windows & a large, freshly painted, peaceful deck, set back & overlooking the mature garden in the courtyard. The building is also newly painted & offers separate storage, secured underground parking & a well equipped gym. It's a fully rentable building (no short term), family oriented & in a great location! with Red Barn Market & new liquor store just across the street. Walk to the beaches, to parks, the Naval Base & all shopping amenities in the darling Esquimalt Village. A fantastic Rec Centre is so close with swimming, skating, summer markets & lots of activities. Transit is out front & it's an easy bike ride or follow the Songhees waterfront walkway to Downtown. Great pubs & coffee shops are close! You will love it here!
Location
State BC
County Capital Regional District
Area Es Saxe Point
Direction North
Rooms
Main Level Bedrooms 1
Kitchen 1
Interior
Interior Features Controlled Entry, Dining/Living Combo, Eating Area, Elevator, Storage
Heating Baseboard, Electric
Cooling None
Flooring Carpet, Hardwood
Appliance Dishwasher, F/S/W/D, Microwave
Laundry In Unit
Exterior
Exterior Feature Balcony/Patio, Fencing: Full, Garden, Lighting, Wheelchair Access
Utilities Available Cable Available, Electricity To Lot, Garbage, Phone Available
Amenities Available Elevator(s), Fitness Centre
View Y/N 1
View City
Roof Type Asphalt Rolled
Handicap Access Ground Level Main Floor, No Step Entrance, Primary Bedroom on Main, Wheelchair Friendly
Parking Type Attached, Underground
Total Parking Spaces 1
Building
Lot Description Central Location, Corner, Easy Access, Family-Oriented Neighbourhood, Landscaped, Level, Rectangular Lot, Shopping Nearby, Sidewalk
Building Description Cement Fibre, Condo
Faces North
Story 4
Foundation Poured Concrete
Sewer Sewer To Lot
Water Municipal
Structure Type Cement Fibre
Others
HOA Fee Include Garbage Removal,Insurance,Maintenance Grounds,Property Management,Water
Restrictions Easement/Right of Way,Restrictive Covenants
Tax ID 027-712-923
Ownership Freehold/Strata
Acceptable Financing Purchaser To Finance
Listing Terms Purchaser To Finance
Pets Description Birds, Cats, Dogs
Read Less
Want to know what your home might be worth? Contact us for a FREE valuation!

Our team is ready to help you sell your home for the highest possible price ASAP
Bought with RE/MAX Camosun






