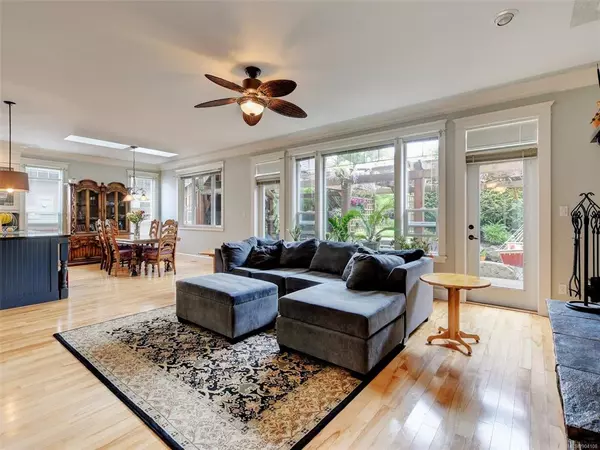$1,050,000
$1,075,000
2.3%For more information regarding the value of a property, please contact us for a free consultation.
2535 Kinnoull Cres Mill Bay, BC V0R 2P1
3 Beds
3 Baths
2,313 SqFt
Key Details
Sold Price $1,050,000
Property Type Single Family Home
Sub Type Single Family Detached
Listing Status Sold
Purchase Type For Sale
Square Footage 2,313 sqft
Price per Sqft $453
Subdivision Mill Springs
MLS Listing ID 904108
Sold Date 08/11/22
Style Rancher
Bedrooms 3
HOA Fees $12/mo
Rental Info Unrestricted
Year Built 2006
Annual Tax Amount $4,604
Tax Year 2021
Lot Size 9,147 Sqft
Acres 0.21
Property Description
This high quality, craftsman style executive home can be used for multiple family configurations with three bedrooms and a den. The third bedroom is huge and has many additional usage possibilities. Inside is a warm, very private open floor plan and living spaces pouring into a relaxing partially covered rear patio with a pergola and hot tub. Irrigated gardens and a fenced rear yard for kids and pets. All of the principal rooms are on a ranch style floor plan with the third bedroom above the 2 car garage. Birch flooring, quality cabinets and a gorgeous fireplace and a large,spa-like en suite. You'll need to check out the sun room off of the master bedroom. A quick run to Victoria or Duncan. Mill Springs is a popular neighbourhood to call home with plenty of hiking trails and walking paths all around.
Location
State BC
County Cowichan Valley Regional District
Area Ml Mill Bay
Direction Northeast
Rooms
Basement Crawl Space
Main Level Bedrooms 2
Kitchen 2
Interior
Heating Electric, Forced Air
Cooling None
Flooring Carpet, Hardwood
Fireplaces Number 1
Fireplaces Type Living Room, Wood Burning
Equipment Central Vacuum
Fireplace 1
Window Features Blinds
Laundry In House
Exterior
Exterior Feature Fencing: Full, Sprinkler System
Garage Spaces 2.0
Roof Type Fibreglass Shingle
Handicap Access Ground Level Main Floor
Parking Type Driveway, Garage Double, On Street
Total Parking Spaces 6
Building
Building Description Cement Fibre,Insulation All, Rancher
Faces Northeast
Story 2
Foundation Poured Concrete
Sewer Sewer Connected
Water Municipal
Architectural Style Arts & Crafts
Additional Building Exists
Structure Type Cement Fibre,Insulation All
Others
Tax ID 026-185-971
Ownership Freehold/Strata
Pets Description Aquariums, Birds, Caged Mammals, Cats, Dogs
Read Less
Want to know what your home might be worth? Contact us for a FREE valuation!

Our team is ready to help you sell your home for the highest possible price ASAP
Bought with Coldwell Banker Oceanside Real Estate






