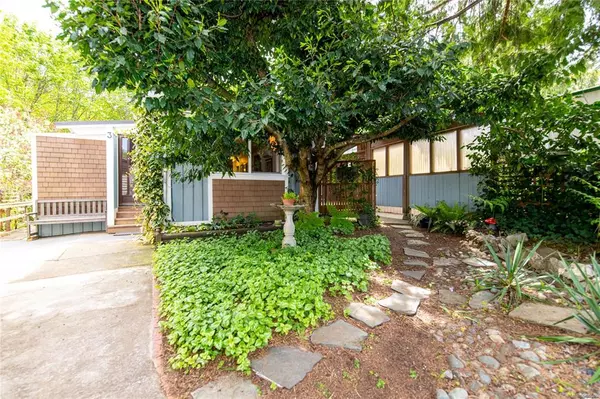$320,000
$325,000
1.5%For more information regarding the value of a property, please contact us for a free consultation.
1120 Shawnigan Lake-Mill Bay Rd #3A Mill Bay, BC V0R 2P2
2 Beds
1 Bath
899 SqFt
Key Details
Sold Price $320,000
Property Type Manufactured Home
Sub Type Manufactured Home
Listing Status Sold
Purchase Type For Sale
Square Footage 899 sqft
Price per Sqft $355
MLS Listing ID 904040
Sold Date 07/05/22
Style Rancher
Bedrooms 2
HOA Fees $457/mo
Rental Info No Rentals
Year Built 1969
Annual Tax Amount $152
Tax Year 2021
Property Description
Meticulous detail and meticulous care, natural finishes, and tranquil nooks!! Fully updated with a designers eye. Originally a single wide, this home has been transformed with additions out both sides which has added many places to holistically enjoy a very special environment. A beautiful sunroom overlooking flowers and trees, 3 separate patio spaces with their own unique character, a wood fired sauna incased with an aromatic cedar finish, a wood stove set dining room with french doors that flow out to the tree canopy covered patio, two bedrooms with a bonus room off the primary bedroom! One of the patios was designed for a soft tub hot tub. This home backs onto a stunning ravine that carries through it a meandering creek. High end appliances are 2 years old and have 2 years left on their warranty. Roof was redone in 2018. This is a 55+ section of the park, allows for a pet on approval and does not allow rentals. Indeed, this is a home that you won't want to leave.
Location
State BC
County Cowichan Valley Regional District
Area Ml Mill Bay
Direction North
Rooms
Basement Crawl Space, Other
Main Level Bedrooms 2
Kitchen 1
Interior
Heating Electric, Heat Pump
Cooling HVAC
Fireplaces Number 1
Fireplaces Type Wood Burning, Wood Stove
Fireplace 1
Appliance F/S/W/D
Laundry In House
Exterior
Roof Type Metal
Parking Type Driveway
Total Parking Spaces 3
Building
Building Description Shingle-Wood,Steel Siding, Rancher
Faces North
Foundation Other
Sewer Septic System: Common
Water Cooperative
Structure Type Shingle-Wood,Steel Siding
Others
Ownership Pad Rental
Pets Description Number Limit, Size Limit
Read Less
Want to know what your home might be worth? Contact us for a FREE valuation!

Our team is ready to help you sell your home for the highest possible price ASAP
Bought with eXp Realty






