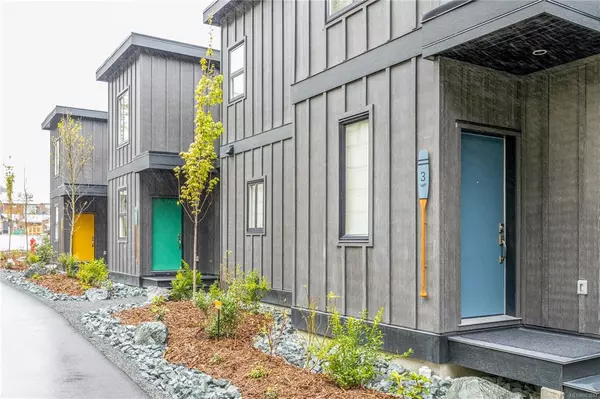$1,312,500
$1,250,000
5.0%For more information regarding the value of a property, please contact us for a free consultation.
7470 Cottage Way #7 Lake Cowichan, BC V0R 2G1
3 Beds
3 Baths
1,778 SqFt
Key Details
Sold Price $1,312,500
Property Type Townhouse
Sub Type Row/Townhouse
Listing Status Sold
Purchase Type For Sale
Square Footage 1,778 sqft
Price per Sqft $738
Subdivision Woodland Shores
MLS Listing ID 903887
Sold Date 07/05/22
Style Main Level Entry with Lower/Upper Lvl(s)
Bedrooms 3
HOA Fees $360/mo
Rental Info Unrestricted
Year Built 2022
Annual Tax Amount $1
Tax Year 2022
Lot Size 1,742 Sqft
Acres 0.04
Property Description
Now Selling THE NEST COLLECTION lakefront cottages. This is Woodland Shores last waterfront phase on Lake Cowichan. The Nest Collection is a picturesque 10-unit strata development right on the shores of the lake. Each cottage has their own individual lake access plus your own private boat slip at the Nest wharf. There is also a private beach, kayak storage & secure storage lockers for your water toys. The Cottages feature 2 floor plans The Kayak & The Canoe, each offering 3 bedrooms, 3 bathrooms, main floor great room plus games room on the lower level. Each Cottage has 2 lake view balconies. Finished to the highest degree in a contemporary design with all the modern comforts including heat pump air conditioning & cozy wood pellet stove. Secured bike storage plus golf cart for the owners to use. Price is plus gst. Located at the end of Marble Bay Rd in Woodland Shores. Your opportunity to own property on the lake.
Location
State BC
County Cowichan Valley Regional District
Area Du Lake Cowichan
Direction North
Rooms
Basement Finished, Full, Walk-Out Access, With Windows
Kitchen 1
Interior
Heating Baseboard, Heat Pump, Wood
Cooling Air Conditioning
Fireplaces Number 1
Fireplaces Type Living Room, Pellet Stove
Fireplace 1
Window Features Vinyl Frames
Appliance Dishwasher, F/S/W/D, Microwave
Laundry In Unit
Exterior
Amenities Available Bike Storage, Kayak Storage, Private Drive/Road
Waterfront 1
Waterfront Description Lake
View Y/N 1
View Lake
Roof Type Asphalt Torch On
Parking Type Driveway, Open
Total Parking Spaces 2
Building
Lot Description Cul-de-sac, Dock/Moorage, Landscaped, Walk on Waterfront
Building Description Cement Fibre, Main Level Entry with Lower/Upper Lvl(s)
Faces North
Story 3
Foundation Poured Concrete
Sewer Sewer Connected
Water Municipal
Architectural Style Contemporary
Structure Type Cement Fibre
Others
HOA Fee Include Garbage Removal,Insurance,Recycling,Water
Ownership Freehold/Strata
Acceptable Financing Purchaser To Finance
Listing Terms Purchaser To Finance
Pets Description Cats, Dogs
Read Less
Want to know what your home might be worth? Contact us for a FREE valuation!

Our team is ready to help you sell your home for the highest possible price ASAP
Bought with Royal LePage Nanaimo Realty (NanIsHwyN)






