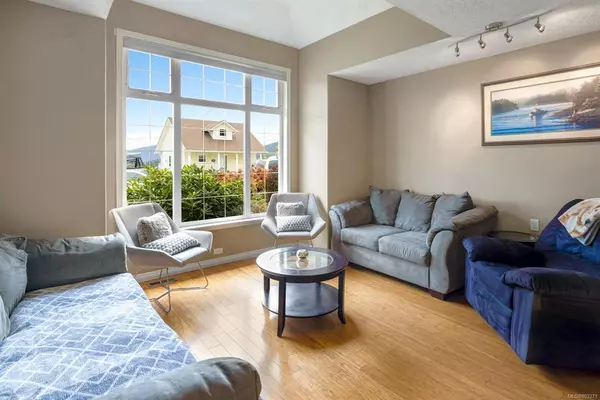$763,000
$649,000
17.6%For more information regarding the value of a property, please contact us for a free consultation.
8132 Musgrave St Crofton, BC V0R 1R0
3 Beds
2 Baths
1,803 SqFt
Key Details
Sold Price $763,000
Property Type Single Family Home
Sub Type Single Family Detached
Listing Status Sold
Purchase Type For Sale
Square Footage 1,803 sqft
Price per Sqft $423
MLS Listing ID 903371
Sold Date 06/30/22
Style Rancher
Bedrooms 3
Rental Info Unrestricted
Year Built 1994
Annual Tax Amount $4,458
Tax Year 2021
Lot Size 7,405 Sqft
Acres 0.17
Lot Dimensions Irregular
Property Description
Crofton at its finest! This lovingly cared for rancher, offers a cozy and functional 1803sqft, 3 bedroom, 2 bathroom on a sunny, flat, easterly facing lot. Welcoming tile foyer, large light filled living and dining room with a cozy electric fireplace. The updated kitchen has a full wall of built-in cupboards for the cooking enthusiast to enjoy, a breakfast nook to gather in and a family room. The main bedroom steals the show with its generous size, sliding door access to the back patio, 4pc ensuite and plenty of his and hers closet space. There are 2 more bedrooms, a main bathroom, laundry room and storage room. This home has a double attached garage, fully fenced easy care yard, side deck and patio - space for kids, pets and entertaining. 2021 updates include a new fiberglass shingle roof, a new heat pump, and new washer, dryer and dishwasher. Close to ballpark, school, recreation and the Crofton Boardwalk. Come and experience living in the beautiful Cowichan Valley.??
Location
State BC
County North Cowichan, Municipality Of
Area Du Crofton
Zoning NC R-3
Direction East
Rooms
Other Rooms Storage Shed
Basement Crawl Space
Main Level Bedrooms 3
Kitchen 1
Interior
Interior Features Jetted Tub, Soaker Tub
Heating Forced Air, Heat Pump
Cooling Air Conditioning
Flooring Carpet, Hardwood, Mixed, Tile
Fireplaces Number 1
Fireplaces Type Electric
Fireplace 1
Window Features Blinds,Skylight(s),Vinyl Frames
Appliance Dishwasher, F/S/W/D
Laundry In House
Exterior
Exterior Feature Fencing: Full, Garden, Low Maintenance Yard
Garage Spaces 2.0
View Y/N 1
View Mountain(s), Ocean
Roof Type Asphalt Shingle
Handicap Access Accessible Entrance, Ground Level Main Floor, Primary Bedroom on Main
Parking Type Attached, Driveway, Garage Double
Total Parking Spaces 4
Building
Lot Description Marina Nearby, Quiet Area
Building Description Frame Wood,Insulation: Ceiling,Insulation: Walls,Vinyl Siding, Rancher
Faces East
Foundation Poured Concrete
Sewer Sewer Connected
Water Municipal
Structure Type Frame Wood,Insulation: Ceiling,Insulation: Walls,Vinyl Siding
Others
Restrictions Building Scheme
Tax ID 019-039-867
Ownership Freehold
Acceptable Financing Must Be Paid Off
Listing Terms Must Be Paid Off
Pets Description Aquariums, Birds, Caged Mammals, Cats, Dogs
Read Less
Want to know what your home might be worth? Contact us for a FREE valuation!

Our team is ready to help you sell your home for the highest possible price ASAP
Bought with Sotheby's International Realty Canada






