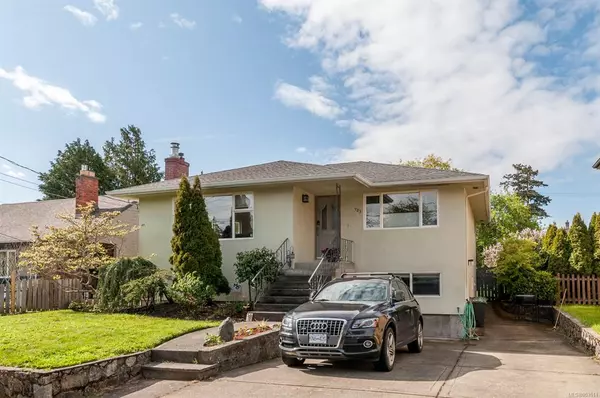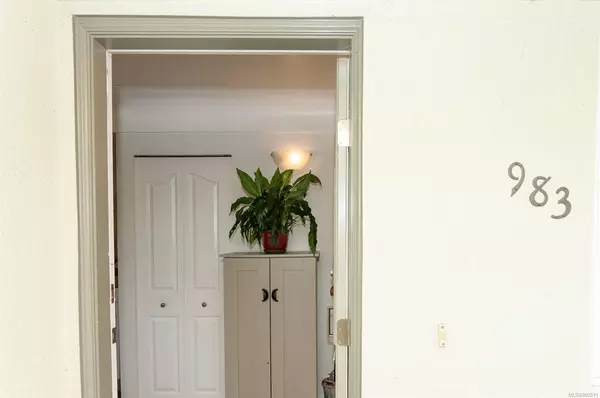$1,341,000
$1,149,900
16.6%For more information regarding the value of a property, please contact us for a free consultation.
983 Dunsmuir Rd Esquimalt, BC V9A 5C4
4 Beds
3 Baths
2,093 SqFt
Key Details
Sold Price $1,341,000
Property Type Single Family Home
Sub Type Single Family Detached
Listing Status Sold
Purchase Type For Sale
Square Footage 2,093 sqft
Price per Sqft $640
MLS Listing ID 903511
Sold Date 06/30/22
Style Main Level Entry with Lower Level(s)
Bedrooms 4
Rental Info Unrestricted
Year Built 1965
Annual Tax Amount $4,224
Tax Year 2021
Lot Size 6,098 Sqft
Acres 0.14
Lot Dimensions 50 ft wide x 120 ft deep
Property Description
Classic 3 bedroom bungalow with legal suite located on a quiet Esquimalt street just minutes from West Bay. Bright, open concept main floor with large living area and cozy gas fireplace, sunny dining area and kitchen with eating bar and entry to the back covered porch and private south facing garden beyond. Large master bedroom with walk-in closet, spacious bathroom & second bedroom complete the main. Down the open staircase you will find office space, laundry, full bathroom, third bedroom and mud room leading to the back garden. The separate legal suite has a private entry with open living/dining area and updated kitchen. The bedroom features a walk through closet and the 4 piece bathroom has separate laundry for the suite. Two storage rooms & a utility room with new gas furnace and hot water tank. Walking distance to the ocean, schools, recreation facilities, DND & all amenities with Downtown Victoria just over the New Blue Bridge. Call today before this beautiful home is sold!
Location
State BC
County Capital Regional District
Area Es Esquimalt
Zoning RS-6 Single Family
Direction North
Rooms
Other Rooms Storage Shed
Basement Finished, Walk-Out Access, With Windows
Main Level Bedrooms 2
Kitchen 2
Interior
Interior Features Ceiling Fan(s), Dining/Living Combo
Heating Forced Air, Natural Gas
Cooling None
Flooring Laminate, Linoleum
Fireplaces Number 1
Fireplaces Type Gas, Living Room
Fireplace 1
Window Features Blinds,Insulated Windows
Appliance Dishwasher, Dryer, F/S/W/D, Range Hood, Washer
Laundry In House, In Unit
Exterior
Exterior Feature Balcony/Patio, Fencing: Full
Garage Spaces 1.0
Roof Type Asphalt Shingle
Parking Type Attached, Driveway, Garage
Total Parking Spaces 2
Building
Lot Description Level, Near Golf Course, Rectangular Lot, Serviced
Building Description Frame Wood,Insulation: Ceiling,Insulation: Walls,Stucco, Main Level Entry with Lower Level(s)
Faces North
Foundation Poured Concrete
Sewer Sewer To Lot
Water Municipal
Additional Building Exists
Structure Type Frame Wood,Insulation: Ceiling,Insulation: Walls,Stucco
Others
Tax ID 009-173-421
Ownership Freehold
Acceptable Financing Purchaser To Finance
Listing Terms Purchaser To Finance
Pets Description Aquariums, Birds, Caged Mammals, Cats, Dogs
Read Less
Want to know what your home might be worth? Contact us for a FREE valuation!

Our team is ready to help you sell your home for the highest possible price ASAP
Bought with Engel & Volkers Vancouver Island






