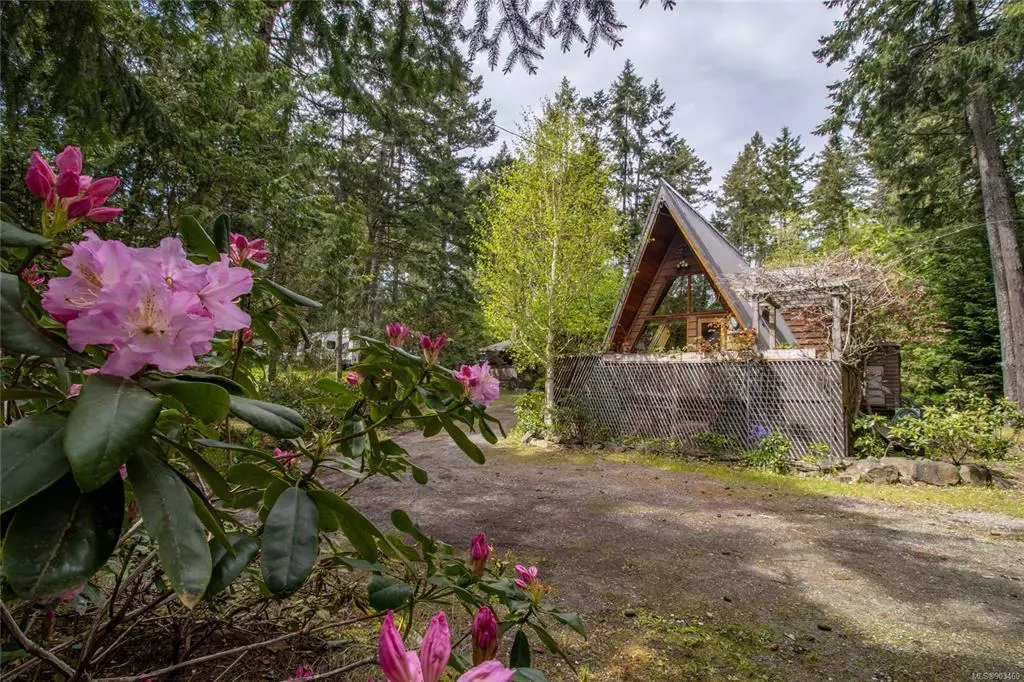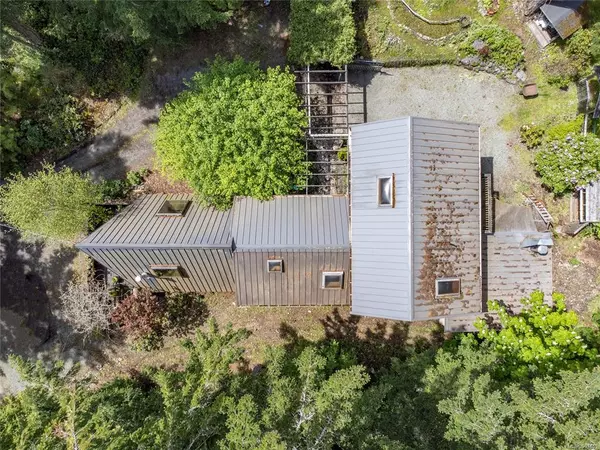$680,000
$675,000
0.7%For more information regarding the value of a property, please contact us for a free consultation.
37260 Schooner Way Pender Island, BC V0N 2M2
2 Beds
2 Baths
1,672 SqFt
Key Details
Sold Price $680,000
Property Type Single Family Home
Sub Type Single Family Detached
Listing Status Sold
Purchase Type For Sale
Square Footage 1,672 sqft
Price per Sqft $406
MLS Listing ID 903460
Sold Date 08/30/22
Style Main Level Entry with Upper Level(s)
Bedrooms 2
Rental Info Unrestricted
Year Built 1982
Annual Tax Amount $3,038
Tax Year 2021
Lot Size 0.390 Acres
Acres 0.39
Property Description
Privacy is waiting for you in this splendid wooded setting. This 2 bedroom home has a cottage feel with lots of wood, skylights and spacious rooms. Featuring rich wood floors, a large welcoming foyer, ensuite with jacuzzi tub and walk-in closet, plus extra den and nook upstairs. Located in a convenient location in Magic Lake Estates. Canoeing on the lake across the street, disc golfing behind the house, tennis up the road and the marina just beyond. So much to do so close by. The large workshop is a perfect for your hobbies and the partially fenced yard is great for gardening. Showings Saturday and Sunday 11-2 only. Agents must be present for all showings. Measurements are approximate, buyer to verify if important.
Location
State BC
County Capital Regional District
Area Gi Pender Island
Direction East
Rooms
Other Rooms Storage Shed, Workshop
Basement Crawl Space
Main Level Bedrooms 1
Kitchen 1
Interior
Interior Features Ceiling Fan(s), Closet Organizer, Eating Area, Jetted Tub, Vaulted Ceiling(s), Workshop
Heating Baseboard, Electric, Propane
Cooling None
Flooring Linoleum, Wood
Fireplaces Number 1
Fireplaces Type Propane
Equipment Central Vacuum
Fireplace 1
Window Features Blinds,Screens
Laundry In House
Exterior
Exterior Feature Balcony/Patio, Fencing: Partial
Carport Spaces 1
Roof Type Metal
Handicap Access Ground Level Main Floor
Parking Type Attached, Driveway, Carport
Total Parking Spaces 2
Building
Lot Description Central Location, Easy Access, Family-Oriented Neighbourhood, Irregular Lot, Level, Marina Nearby, Near Golf Course, Private, Serviced, Wooded Lot
Building Description Frame Wood,Wood, Main Level Entry with Upper Level(s)
Faces East
Foundation Poured Concrete
Sewer Sewer To Lot
Water Municipal
Architectural Style West Coast
Structure Type Frame Wood,Wood
Others
Tax ID 000-888-931
Ownership Freehold
Acceptable Financing Purchaser To Finance
Listing Terms Purchaser To Finance
Pets Description Aquariums, Birds, Caged Mammals, Cats, Dogs
Read Less
Want to know what your home might be worth? Contact us for a FREE valuation!

Our team is ready to help you sell your home for the highest possible price ASAP
Bought with Dockside Realty Ltd.






