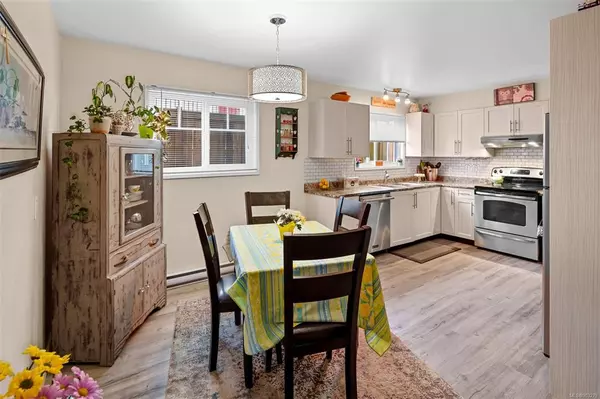$785,000
$799,900
1.9%For more information regarding the value of a property, please contact us for a free consultation.
520 Paradise St Esquimalt, BC V9A 5E2
3 Beds
2 Baths
1,453 SqFt
Key Details
Sold Price $785,000
Property Type Multi-Family
Sub Type Half Duplex
Listing Status Sold
Purchase Type For Sale
Square Footage 1,453 sqft
Price per Sqft $540
MLS Listing ID 903279
Sold Date 08/02/22
Style Main Level Entry with Upper Level(s)
Bedrooms 3
Rental Info Unrestricted
Year Built 1976
Annual Tax Amount $3,083
Tax Year 2021
Lot Size 3,049 Sqft
Acres 0.07
Lot Dimensions 25 ft wide x 120 ft deep
Property Description
Welcome home to 520 Paradise street, located in beautiful Esquimalt. Just steps away from West Bay, Macaulay School and plenty of parks, this 3 bed 2 bath half duplex is the perfect family starter home. This bright home boasts a spacious living room, large kitchen with eating area, laundry room withstorage, and a mud room all with updated hardwood flooring. Upstairs you'll find 3 large bedrooms, your main bathroom and loads of closet space. Your new fenced backyard comes with an 8'x9' storage shed, patio, and plenty of gardening space! Just a short walk away from the Songhees Walkway, Macaulay Point, Saxe Point, Country Grocer and many other amenities - don't miss out on this beautifulone of a kind home, contact your agent today!
Location
State BC
County Capital Regional District
Area Es Old Esquimalt
Direction South
Rooms
Basement None
Kitchen 1
Interior
Interior Features Closet Organizer, Eating Area
Heating Baseboard, Electric, Hot Water
Cooling None
Flooring Carpet, Laminate
Window Features Blinds
Appliance Dishwasher, F/S/W/D
Laundry In House
Exterior
Roof Type Asphalt Torch On
Parking Type On Street
Total Parking Spaces 1
Building
Lot Description Family-Oriented Neighbourhood, Rectangular Lot
Building Description Stucco, Main Level Entry with Upper Level(s)
Faces South
Story 2
Foundation Poured Concrete, Slab
Sewer Sewer Connected
Water Municipal
Structure Type Stucco
Others
Tax ID 000-473-812
Ownership Freehold/Strata
Pets Description Aquariums, Caged Mammals, Cats, Dogs, Number Limit
Read Less
Want to know what your home might be worth? Contact us for a FREE valuation!

Our team is ready to help you sell your home for the highest possible price ASAP
Bought with Royal LePage Coast Capital - Westshore






