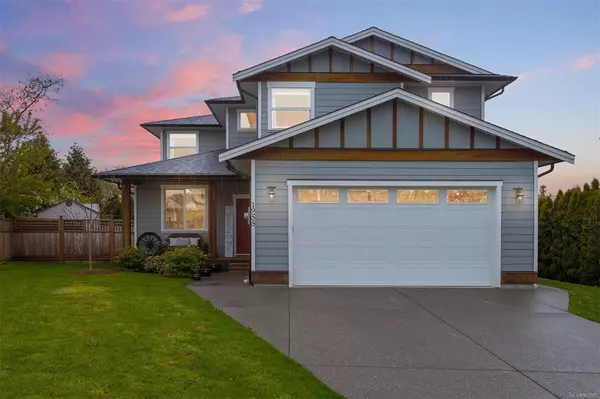$950,000
$949,900
For more information regarding the value of a property, please contact us for a free consultation.
1955 Raptor Pl Cowichan Bay, BC V0R 1N1
4 Beds
3 Baths
2,162 SqFt
Key Details
Sold Price $950,000
Property Type Single Family Home
Sub Type Single Family Detached
Listing Status Sold
Purchase Type For Sale
Square Footage 2,162 sqft
Price per Sqft $439
MLS Listing ID 903083
Sold Date 08/22/22
Style Main Level Entry with Upper Level(s)
Bedrooms 4
Rental Info Unrestricted
Year Built 2018
Annual Tax Amount $4,027
Tax Year 2021
Lot Size 7,840 Sqft
Acres 0.18
Property Description
Perfect home for the growing family! This 2018 constructed home is a must see. Open concept main floor living featuring a vaulted grand entrance, gourmet kitchen, convenient pantry and a bedroom that could be used as an office. Upstairs you'll find 3 additional bedrooms all with walk in closets, a deluxe ensuite and ocean glimpses from the primary bedroom. Cozy gas fireplace, solid wood cabinets, natural stone counters and a stunning butcher block island. High efficiency natural gas furnace (installed in 2020) plus a heat pump for A/C in the summer. The back yard is a perfect private oasis for the kids to play and the adults to relax in the sun. Click on the multimedia links for HD photos, Virtual Tour, Floor Plans and video tour. Call your realtor today to book a showing!
Location
State BC
County Cowichan Valley Regional District
Area Du Cowichan Bay
Zoning R3
Direction Southeast
Rooms
Basement Crawl Space
Main Level Bedrooms 1
Kitchen 1
Interior
Heating Forced Air, Natural Gas
Cooling Air Conditioning
Fireplaces Number 1
Fireplaces Type Gas
Fireplace 1
Laundry In House
Exterior
Garage Spaces 2.0
View Y/N 1
View Mountain(s), Ocean
Roof Type Fibreglass Shingle
Parking Type Garage Double
Total Parking Spaces 4
Building
Lot Description Cul-de-sac
Building Description Cement Fibre,Frame Wood, Main Level Entry with Upper Level(s)
Faces Southeast
Foundation Poured Concrete
Sewer Sewer Connected
Water Municipal
Structure Type Cement Fibre,Frame Wood
Others
Tax ID 026-783-827
Ownership Freehold
Pets Description Aquariums, Birds, Caged Mammals, Cats, Dogs
Read Less
Want to know what your home might be worth? Contact us for a FREE valuation!

Our team is ready to help you sell your home for the highest possible price ASAP
Bought with RE/MAX Camosun






