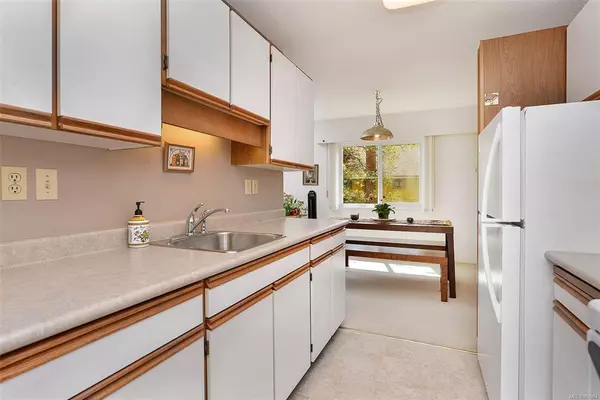$435,000
$429,000
1.4%For more information regarding the value of a property, please contact us for a free consultation.
710 LAMPSON St #201 Esquimalt, BC V9A 6A6
2 Beds
2 Baths
955 SqFt
Key Details
Sold Price $435,000
Property Type Condo
Sub Type Condo Apartment
Listing Status Sold
Purchase Type For Sale
Square Footage 955 sqft
Price per Sqft $455
Subdivision Oakdene
MLS Listing ID 903064
Sold Date 06/15/22
Style Condo
Bedrooms 2
HOA Fees $395/mo
Rental Info No Rentals
Year Built 1974
Annual Tax Amount $1,573
Tax Year 2021
Lot Size 871 Sqft
Acres 0.02
Property Description
Spacious, clean and bright 2 bedroom, 2 bathroom suite on the SE corner has a lovely outlook onto trees, a distant view of the city, and even some ocean glimpses down Head St! This suite has been well maintained and updated over time including refreshed carpets & lino flooring, countertops, toilets, sinks, faucets, tub liner & shower surround, light fixtures, paint, and new windows in 2013 in the dining room and master bedroom (strata upgrade). The building has a new Mansard Roof (2018) and new flat roof in 2010. New balcony upgrades paid for by the seller will happen in the fall. This fantastic location is just a short 10 min walk to the West Bay waterfront walkway OR to the Esquimalt city centre for groceries and shops. All ages welcome. No pets, no rentals. Storage locker, parking, hot water, and free laundry are all included. This is a great opportunity to make this well-cared-for home your own.
Location
State BC
County Capital Regional District
Area Es Rockheights
Direction Southeast
Rooms
Main Level Bedrooms 2
Kitchen 1
Interior
Interior Features Dining/Living Combo, Elevator
Heating Baseboard, Electric
Cooling None
Flooring Carpet, Linoleum
Window Features Aluminum Frames,Insulated Windows,Vinyl Frames
Appliance Oven/Range Electric, Range Hood, Refrigerator
Laundry Common Area
Exterior
Exterior Feature Balcony, Wheelchair Access
Utilities Available Cable To Lot, Compost, Electricity To Lot, Garbage, Phone To Lot, Recycling
Amenities Available Meeting Room, Storage Unit, Workshop Area
Roof Type Asphalt Shingle,Asphalt Torch On,Fibreglass Shingle
Handicap Access Wheelchair Friendly
Parking Type Driveway, Guest, Open
Total Parking Spaces 1
Building
Building Description Brick,Stucco, Condo
Faces Southeast
Story 4
Foundation Poured Concrete
Sewer Sewer Connected
Water Municipal
Structure Type Brick,Stucco
Others
HOA Fee Include Garbage Removal,Hot Water,Insurance,Maintenance Grounds,Maintenance Structure,Pest Control,Property Management,Recycling,Sewer,Water
Tax ID 000-283-118
Ownership Freehold/Strata
Acceptable Financing Purchaser To Finance
Listing Terms Purchaser To Finance
Pets Description None
Read Less
Want to know what your home might be worth? Contact us for a FREE valuation!

Our team is ready to help you sell your home for the highest possible price ASAP
Bought with Royal LePage Coast Capital - Oak Bay






