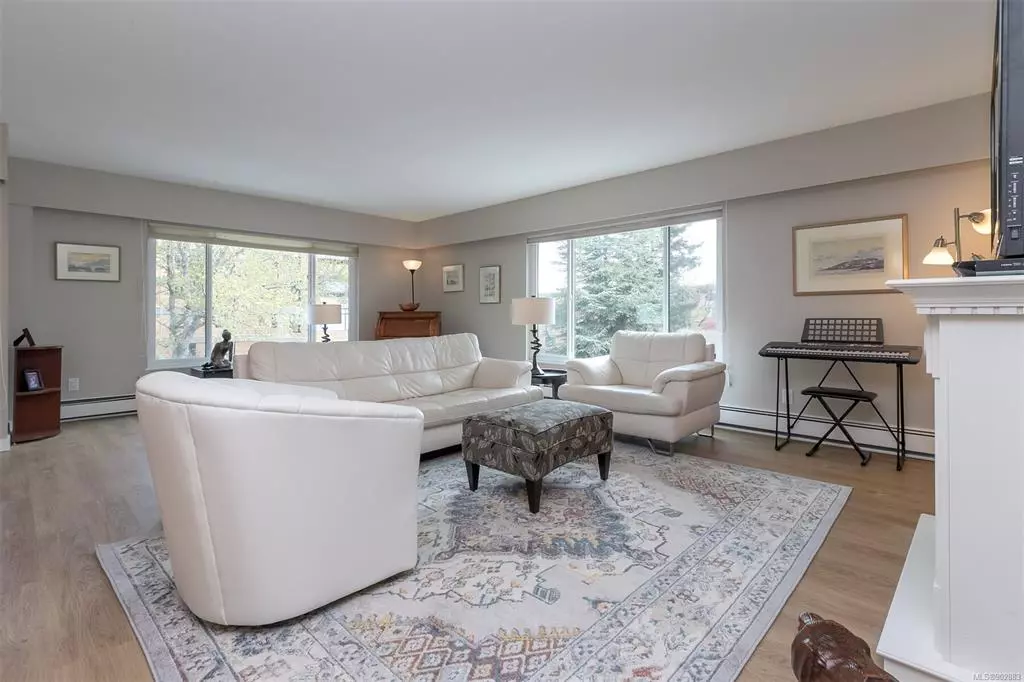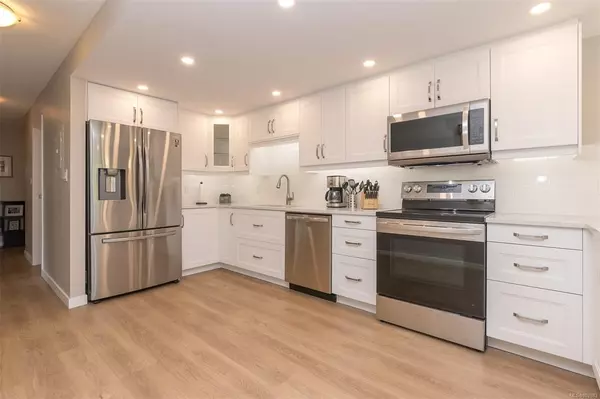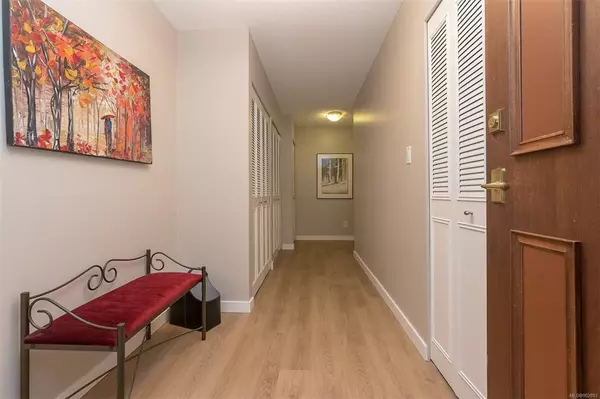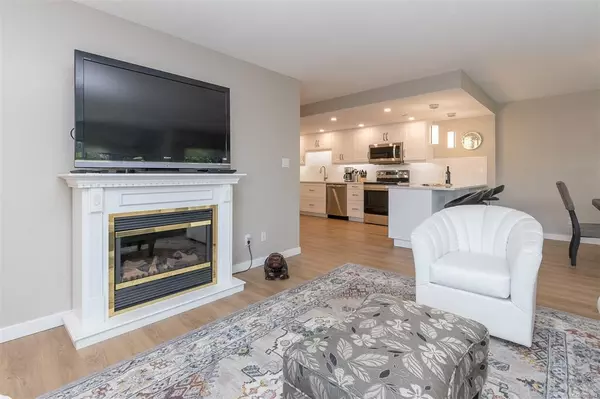$752,000
$768,000
2.1%For more information regarding the value of a property, please contact us for a free consultation.
2930 Cook St #206 Victoria, BC V8T 3S7
2 Beds
2 Baths
1,431 SqFt
Key Details
Sold Price $752,000
Property Type Condo
Sub Type Condo Apartment
Listing Status Sold
Purchase Type For Sale
Square Footage 1,431 sqft
Price per Sqft $525
Subdivision Spencer Castle
MLS Listing ID 902883
Sold Date 07/12/22
Style Condo
Bedrooms 2
HOA Fees $698/mo
Rental Info No Rentals
Year Built 1976
Annual Tax Amount $3,035
Tax Year 2021
Lot Size 1,742 Sqft
Acres 0.04
Property Description
Beautifully updated two bed two bath condo at Spencer Castle. Bright modern 1385sqft home with stunning new kitchen featuring custom cabinetry, quartz countertops, stainless appliances, countertop eating island and adjacent open concept dining room and living room perfect for entertaining. Views of the surrounding gardens from the covered balcony. Two bedrooms including a spacious primary bedroom with luxurious ensuite. Recently upgraded with new flooring, lighting, kitchen, bathrooms and freshly painted. In suite laundry and plenty of storage. Secure underground parking and storage unit. The Spencer Castle complex has three separate well-managed owner-occupied concrete towers with separate stratas that share 4 private acres with lush gardens and the castle. The castle, a 1911 Heritage Mansion, is currently undergoing remediation, and offers wonderful amenities including guest suites, elegant space for entertaining, pool and sauna. Centrally located close to shopping and Summit Park.
Location
State BC
County Capital Regional District
Area Vi Mayfair
Direction Northeast
Rooms
Other Rooms Guest Accommodations
Main Level Bedrooms 2
Kitchen 1
Interior
Interior Features Controlled Entry, Elevator
Heating Baseboard, Hot Water, Natural Gas
Cooling None
Window Features Screens,Vinyl Frames
Appliance Dishwasher, F/S/W/D, Microwave, Range Hood
Laundry In Unit
Exterior
Exterior Feature Garden, Security System, Wheelchair Access
Amenities Available Clubhouse, Common Area, Elevator(s), Guest Suite, Roof Deck
Roof Type Other
Handicap Access Accessible Entrance, Wheelchair Friendly
Parking Type Underground
Total Parking Spaces 2
Building
Building Description Brick,Steel and Concrete, Condo
Faces Northeast
Story 4
Foundation Poured Concrete
Sewer Sewer To Lot
Water Municipal
Additional Building None
Structure Type Brick,Steel and Concrete
Others
HOA Fee Include Heat,Hot Water,Insurance,Maintenance Grounds,Water
Tax ID 000-474-525
Ownership Freehold/Strata
Pets Description None
Read Less
Want to know what your home might be worth? Contact us for a FREE valuation!

Our team is ready to help you sell your home for the highest possible price ASAP
Bought with Sotheby's International Realty Canada






