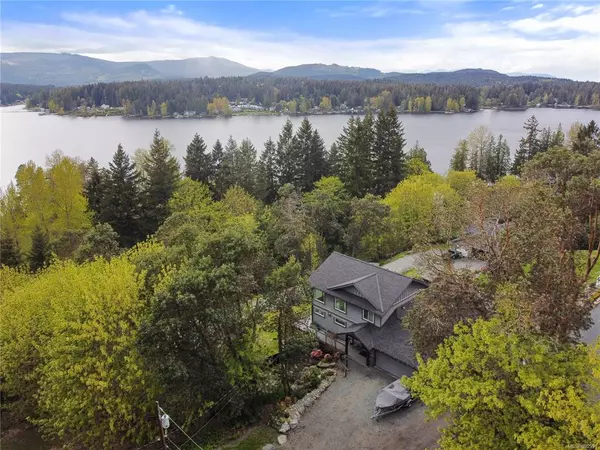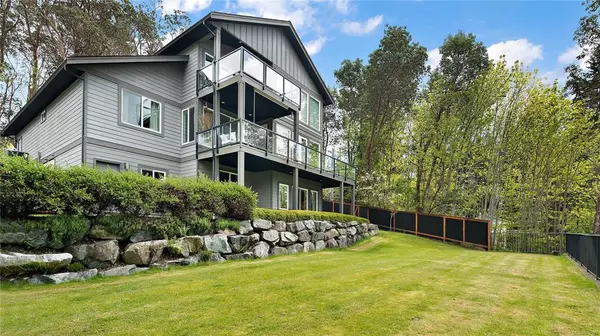$1,772,000
$1,750,000
1.3%For more information regarding the value of a property, please contact us for a free consultation.
1889 / 1881 Munsie Rd Shawnigan Lake, BC V0R 2W0
6 Beds
4 Baths
3,795 SqFt
Key Details
Sold Price $1,772,000
Property Type Single Family Home
Sub Type Single Family Detached
Listing Status Sold
Purchase Type For Sale
Square Footage 3,795 sqft
Price per Sqft $466
MLS Listing ID 902991
Sold Date 07/28/22
Style Main Level Entry with Lower/Upper Lvl(s)
Bedrooms 6
Rental Info Unrestricted
Year Built 2008
Annual Tax Amount $6,884
Tax Year 2021
Lot Size 0.860 Acres
Acres 0.86
Property Description
Welcome home to this beautiful lake view property in Shawnigan Lake with 2 immaculate homes nestled on 0.86 acre of land. You'll love the 21-foot vaulted ceilings with floor to ceiling windows in this stunning 4 bdrm/3bth, 3261 sqft. main home. The kitchen has solid maple modern cabinets & quartz countertops. The spacious primary suite has French doors, 12ft ceilings, walk in closet, ensuite, office nook & private deck -this space will feel like your own private oasis with breathtaking views! Light & airy spaces w/lots of storage incl. 2 attached garages (one double/one single). The 2nd home is 804 sqft 2bdrm/1bth rancher on full crawl space, built in 2015. The great room is bright & open featuring 139 vaulted ceilings & hardwood floors. Attached is a single garage & covered carport. These 2 homes are perfectly located, only mere steps to the lake, 5 min drive to all amenities in Mill Bay & 20-min drive to Victoria - Don't miss your chance to view!
Location
State BC
County Cowichan Valley Regional District
Area Ml Shawnigan
Zoning R-3
Direction South
Rooms
Other Rooms Guest Accommodations
Basement Full
Main Level Bedrooms 2
Kitchen 2
Interior
Interior Features Ceiling Fan(s), French Doors, Vaulted Ceiling(s)
Heating Electric, Heat Pump
Cooling None
Flooring Carpet, Hardwood, Mixed, Tile
Fireplaces Number 1
Fireplaces Type Propane
Equipment Central Vacuum
Fireplace 1
Window Features Insulated Windows
Appliance Dishwasher, F/S/W/D
Laundry In House, In Unit
Exterior
Exterior Feature Balcony/Deck, Fenced, Garden, Sprinkler System
Garage Spaces 3.0
Carport Spaces 1
View Y/N 1
View Lake
Roof Type Fibreglass Shingle
Handicap Access Accessible Entrance, Ground Level Main Floor
Parking Type Attached, Driveway, Carport, Garage, Garage Double
Total Parking Spaces 8
Building
Lot Description Central Location, Cleared, Easy Access, Family-Oriented Neighbourhood, Irrigation Sprinkler(s), Landscaped, Marina Nearby, No Through Road, Private, Quiet Area, Recreation Nearby
Building Description Cement Fibre,Insulation: Ceiling,Insulation: Walls, Main Level Entry with Lower/Upper Lvl(s)
Faces South
Foundation Poured Concrete
Sewer Septic System
Water Well: Drilled
Architectural Style West Coast
Structure Type Cement Fibre,Insulation: Ceiling,Insulation: Walls
Others
Tax ID 009-244-760
Ownership Freehold
Pets Description Aquariums, Birds, Caged Mammals, Cats, Dogs
Read Less
Want to know what your home might be worth? Contact us for a FREE valuation!

Our team is ready to help you sell your home for the highest possible price ASAP
Bought with RE/MAX Generation - The Neal Estate Group






