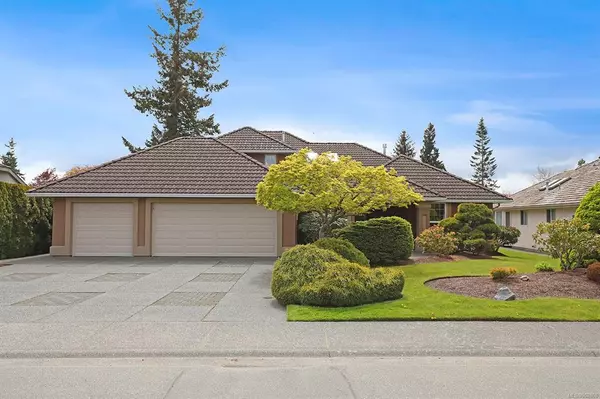$1,195,000
$1,195,000
For more information regarding the value of a property, please contact us for a free consultation.
3065 Royal Vista Way Courtenay, BC V9N 9X3
3 Beds
3 Baths
2,575 SqFt
Key Details
Sold Price $1,195,000
Property Type Single Family Home
Sub Type Single Family Detached
Listing Status Sold
Purchase Type For Sale
Square Footage 2,575 sqft
Price per Sqft $464
MLS Listing ID 902860
Sold Date 09/28/22
Style Main Level Entry with Upper Level(s)
Bedrooms 3
Rental Info Unrestricted
Year Built 1995
Annual Tax Amount $6,343
Tax Year 2021
Lot Size 9,583 Sqft
Acres 0.22
Property Description
2,500+ square foot home backing onto the pristine fairway's of Crown Isle's 17th hole. The combination of high ceilings & large windows flood this home with natural light, showcasing the picturesque views from almost every space. Enjoy those long summer nights from the comforts of your large, south-facing back patio. Retire to your spacious primary bedroom at the end of the day and relax in your 5 piece ensuite featuring a large jetted tub, dual vanities along with a good-sized walk-in closet. The other two bedrooms are found on the main floor with a 4-piece bathroom. Extensive and bright kitchen and laundry room. Three bay garage with gas fireplace. Enjoy the benefits of being within walking distance to the major amenities of the Crown Isle clubhouse, shopping, Costco and new hospital.
Location
State BC
County Courtenay, City Of
Area Cv Crown Isle
Zoning CD-1B
Direction North
Rooms
Basement Crawl Space
Main Level Bedrooms 2
Kitchen 1
Interior
Heating Electric, Heat Pump, Natural Gas
Cooling Air Conditioning
Flooring Carpet, Tile
Fireplaces Number 2
Fireplaces Type Living Room, Other
Equipment Central Vacuum
Fireplace 1
Appliance Dishwasher, Dryer, Oven/Range Gas, Refrigerator, Washer
Laundry In House
Exterior
Exterior Feature Balcony/Patio, Garden, Low Maintenance Yard, Security System, Sprinkler System
Garage Spaces 3.0
View Y/N 1
View Other
Roof Type Tile
Handicap Access Accessible Entrance, Ground Level Main Floor
Parking Type Garage Triple
Total Parking Spaces 3
Building
Lot Description Central Location, Easy Access, Landscaped, Level, On Golf Course, Shopping Nearby, Southern Exposure
Building Description Frame Wood,Insulation: Ceiling,Insulation: Walls,Stucco, Main Level Entry with Upper Level(s)
Faces North
Foundation Poured Concrete
Sewer Sewer Connected
Water Municipal
Structure Type Frame Wood,Insulation: Ceiling,Insulation: Walls,Stucco
Others
Tax ID 017-716-390
Ownership Freehold
Pets Description Aquariums, Birds, Caged Mammals, Cats, Dogs
Read Less
Want to know what your home might be worth? Contact us for a FREE valuation!

Our team is ready to help you sell your home for the highest possible price ASAP
Bought with Royal LePage Parksville-Qualicum Beach Realty (PK)






