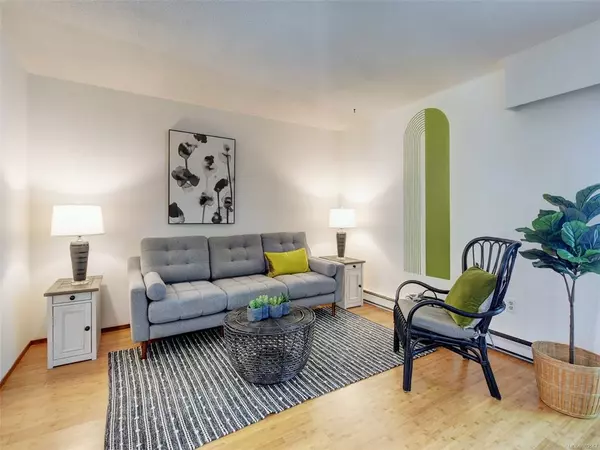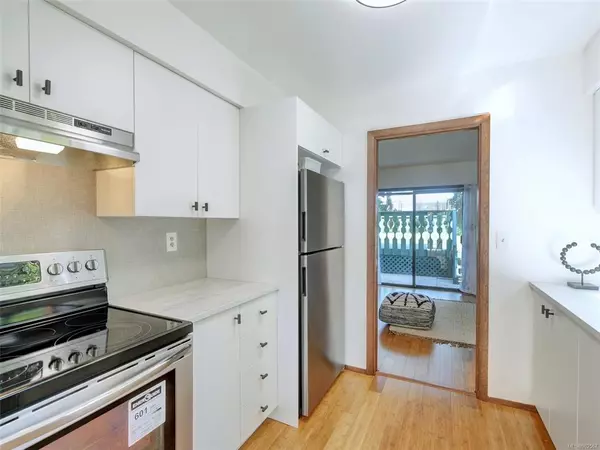$839,000
$849,800
1.3%For more information regarding the value of a property, please contact us for a free consultation.
351 Pooley Pl Esquimalt, BC V9A 6Y5
3 Beds
2 Baths
1,325 SqFt
Key Details
Sold Price $839,000
Property Type Multi-Family
Sub Type Half Duplex
Listing Status Sold
Purchase Type For Sale
Square Footage 1,325 sqft
Price per Sqft $633
MLS Listing ID 902567
Sold Date 07/05/22
Style Duplex Side/Side
Bedrooms 3
Rental Info Unrestricted
Year Built 1976
Annual Tax Amount $3,616
Tax Year 2021
Lot Size 4,791 Sqft
Acres 0.11
Property Description
Steps to the Ocean at Saxe Point in Esquimalt, this recently updated 3 bedroom 2 bath Half Duplex on a large lot in a cul de sac is close to DND, great schools and shopping. Within 10 minutes to downtown Victoria, this affordable home will please you with its brand new kitchen w stainless appliances, 2 updated bathrooms and freshly painted inside and out. Cozy up in the large living room by the wood burning fireplace with a patio door leading to a huge deck and wooded yard.The 3 large bedrooms boast new carpeting and the primary has a cheater door to a well laid out, updated 4pc bath . Plenty of parking on the side driveway.NEW insulated WINDOWS will be installed June 17th.Shared insurance due to shared wall and roof but no strata fee/council meetings/does not function like a strata etc.
Location
State BC
County Capital Regional District
Area Es Saxe Point
Direction Southeast
Rooms
Other Rooms Storage Shed
Basement None
Kitchen 1
Interior
Interior Features Dining Room, Storage
Heating Baseboard, Electric, Wood
Cooling None
Flooring Carpet, Laminate
Fireplaces Number 1
Fireplaces Type Living Room, Wood Burning
Fireplace 1
Window Features Insulated Windows
Appliance Dishwasher, F/S/W/D
Laundry In House
Exterior
Exterior Feature Balcony/Patio, Fenced
Utilities Available Electricity To Lot, Garbage, Recycling
Roof Type Asphalt Shingle
Handicap Access Accessible Entrance, Ground Level Main Floor, No Step Entrance
Parking Type Driveway
Total Parking Spaces 2
Building
Lot Description Cul-de-sac, Serviced, See Remarks
Building Description Frame Wood,Insulation All,Stucco,Wood, Duplex Side/Side
Faces Southeast
Story 2
Foundation Slab
Sewer Sewer Connected
Water Municipal
Architectural Style Character
Structure Type Frame Wood,Insulation All,Stucco,Wood
Others
Tax ID 000-703-991
Ownership Freehold/Strata
Pets Description Aquariums, Birds, Caged Mammals, Cats, Dogs
Read Less
Want to know what your home might be worth? Contact us for a FREE valuation!

Our team is ready to help you sell your home for the highest possible price ASAP
Bought with Sutton Group West Coast Realty






