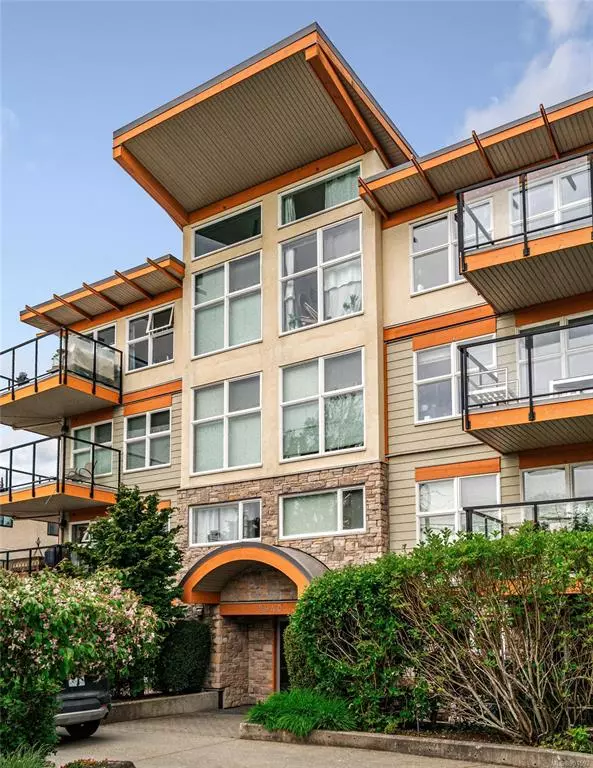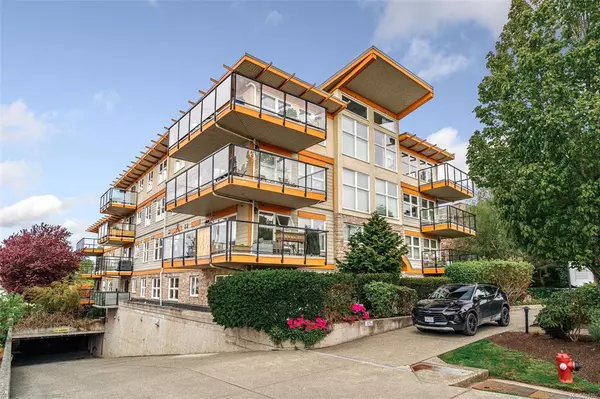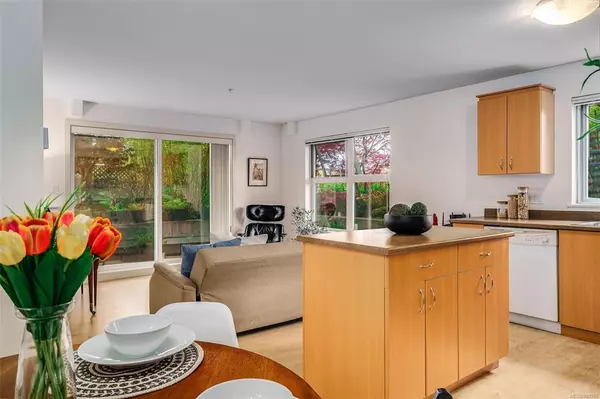$589,000
$595,000
1.0%For more information regarding the value of a property, please contact us for a free consultation.
2940 Harriet Rd #102 Saanich, BC V9A 1T3
2 Beds
2 Baths
848 SqFt
Key Details
Sold Price $589,000
Property Type Condo
Sub Type Condo Apartment
Listing Status Sold
Purchase Type For Sale
Square Footage 848 sqft
Price per Sqft $694
Subdivision Harriet Gardens
MLS Listing ID 901592
Sold Date 07/22/22
Style Condo
Bedrooms 2
HOA Fees $470/mo
Rental Info Unrestricted
Year Built 2007
Annual Tax Amount $2,049
Tax Year 2021
Lot Size 871 Sqft
Acres 0.02
Property Description
Saturated in natural light & surrounded by beautiful landscaping, this southwest facing corner unit is the perfect oasis! Spacious & bright, with an open floor plan that connects to a large wrap-around patio to enjoy the manicured gardens & trees. This unit is 1 of only 2 on this level diminishing noise of neighbours & foot traffic, with direct access to the gorgeous grounds & ample privacy. This complex is professionally managed, pet friendly (no size restriction for dogs), allows rentals & has no age restrictions making this an ideal investment opportunity. Other notable features include in suite laundry, underground parking, a large storage locker, bike storage & a shared rooftop patio with expansive views of the Gorge Waterway & Olympic mountains. Prime location close to Tillicum Shopping Center, Uptown, Mayfair Mall, the Galloping Goose Trail & downtown, this condo is ideal for a wide range of buyers.
Location
State BC
County Capital Regional District
Area Sw Gorge
Direction West
Rooms
Main Level Bedrooms 2
Kitchen 1
Interior
Interior Features Dining/Living Combo, Eating Area
Heating Baseboard, Electric
Cooling None
Flooring Carpet, Laminate
Window Features Blinds,Screens
Appliance Dishwasher, Dryer, Refrigerator, Washer
Laundry In House, In Unit
Exterior
Exterior Feature Balcony/Patio, Garden
Amenities Available Bike Storage, Common Area, Elevator(s), Roof Deck
Roof Type Asphalt Torch On
Handicap Access Ground Level Main Floor, Wheelchair Friendly
Total Parking Spaces 1
Building
Lot Description Central Location, Landscaped, Rectangular Lot, Shopping Nearby, Southern Exposure
Building Description Cement Fibre,Frame Wood,Other, Condo
Faces West
Story 5
Foundation Poured Concrete
Sewer Sewer To Lot
Water Municipal
Architectural Style California
Structure Type Cement Fibre,Frame Wood,Other
Others
HOA Fee Include Garbage Removal,Insurance,Maintenance Grounds,Property Management,Water
Tax ID 026-984-911
Ownership Freehold/Strata
Acceptable Financing Purchaser To Finance
Listing Terms Purchaser To Finance
Pets Description Aquariums, Birds, Caged Mammals, Cats, Dogs
Read Less
Want to know what your home might be worth? Contact us for a FREE valuation!

Our team is ready to help you sell your home for the highest possible price ASAP
Bought with Macdonald Realty Victoria






