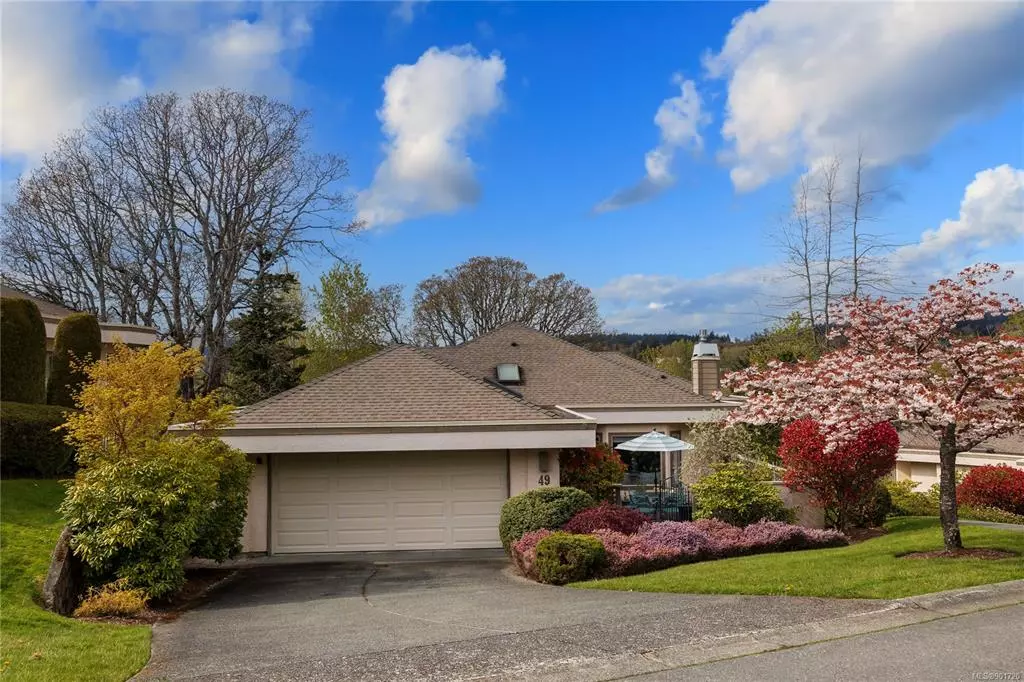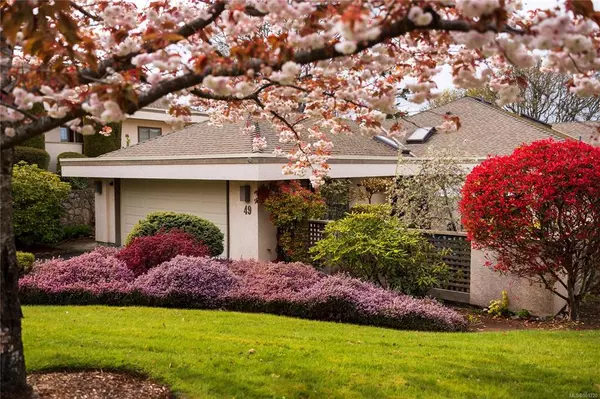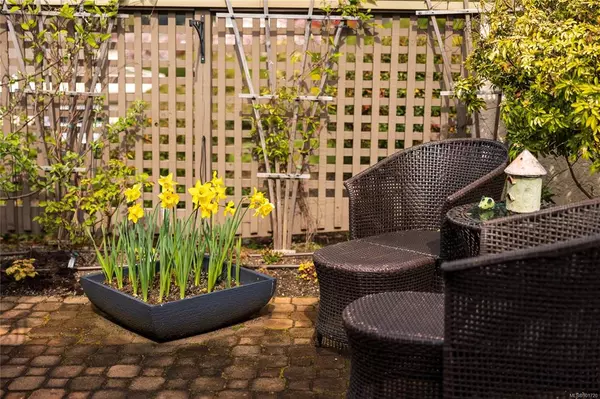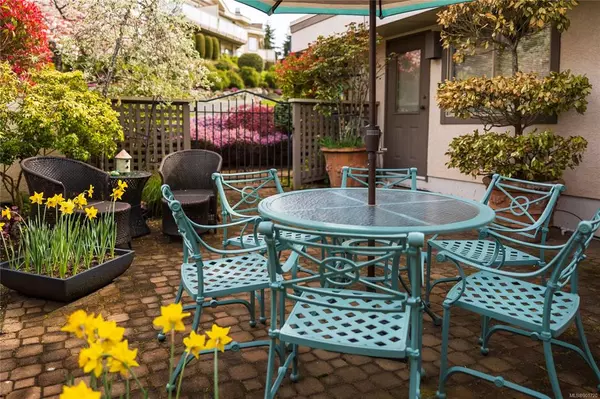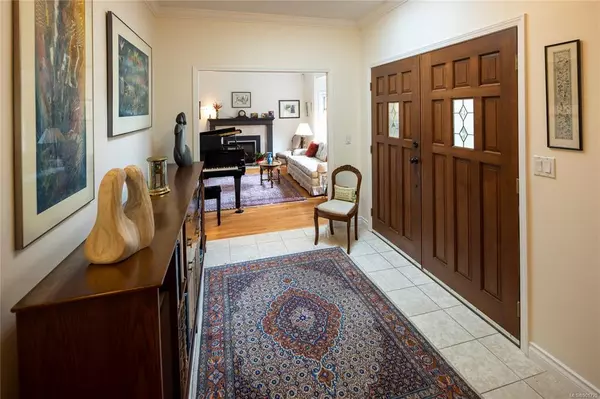$1,600,000
$1,475,000
8.5%For more information regarding the value of a property, please contact us for a free consultation.
4318 Emily Carr Dr #49 Saanich, BC V8X 5E7
3 Beds
3 Baths
3,577 SqFt
Key Details
Sold Price $1,600,000
Property Type Townhouse
Sub Type Row/Townhouse
Listing Status Sold
Purchase Type For Sale
Square Footage 3,577 sqft
Price per Sqft $447
Subdivision Foxborough Hills Estates
MLS Listing ID 901720
Sold Date 07/26/22
Style Main Level Entry with Lower Level(s)
Bedrooms 3
HOA Fees $1,072/mo
Rental Info No Rentals
Year Built 1990
Annual Tax Amount $5,692
Tax Year 2021
Lot Size 4,356 Sqft
Acres 0.1
Property Description
Foxborough Hills Estates. Custom built for one of the original developers this detached, free standing unit (no common walls) stands out from other townhomes in the complex. Main level living offers air conditioning, formal living & dining rooms, beautifully updated gourmet kitchen w/ gas cooktop & double wall oven, family room w/ custom built-ins & electric fireplace, Master suite with oversized ensuite, soaker tub and heated floors. Good size second bedroom, updated bath & den also on main floor. Expansive back deck overlooks peaceful Rithet’s Bog. Front court yard is the largest in the complex. Bonus lower level offers oversized entertaining area, a third bedroom & bath and large storage area. Onsite clubhouse, rec facility, pool, Sauna, Hot tub, Tennis court, guest suites. No size restrictions for dogs, some breed restrictions.
Location
State BC
County Capital Regional District
Area Se Broadmead
Direction South
Rooms
Basement Finished, Walk-Out Access, With Windows
Main Level Bedrooms 2
Kitchen 1
Interior
Interior Features Bar, Ceiling Fan(s), Closet Organizer, Dining Room, Eating Area, French Doors, Storage
Heating Electric, Heat Pump
Cooling Air Conditioning
Flooring Carpet, Laminate, Tile, Wood
Fireplaces Number 1
Fireplaces Type Electric, Family Room
Equipment Central Vacuum
Fireplace 1
Window Features Blinds,Insulated Windows,Screens,Skylight(s)
Appliance Dishwasher, F/S/W/D, Range Hood
Laundry In House
Exterior
Exterior Feature Balcony/Patio
Garage Spaces 2.0
Amenities Available Clubhouse, Guest Suite, Recreation Facilities, Recreation Room
Roof Type Fibreglass Shingle
Handicap Access Ground Level Main Floor, Primary Bedroom on Main, Wheelchair Friendly
Total Parking Spaces 2
Building
Lot Description Irregular Lot
Building Description Stucco, Main Level Entry with Lower Level(s)
Faces South
Story 2
Foundation Poured Concrete
Sewer Sewer To Lot
Water Municipal
Structure Type Stucco
Others
HOA Fee Include Insurance,Maintenance Grounds,Property Management
Tax ID 015-949-362
Ownership Freehold/Strata
Pets Description Aquariums, Birds, Cats, Dogs, Number Limit
Read Less
Want to know what your home might be worth? Contact us for a FREE valuation!

Our team is ready to help you sell your home for the highest possible price ASAP
Bought with Sotheby's International Realty Canada


