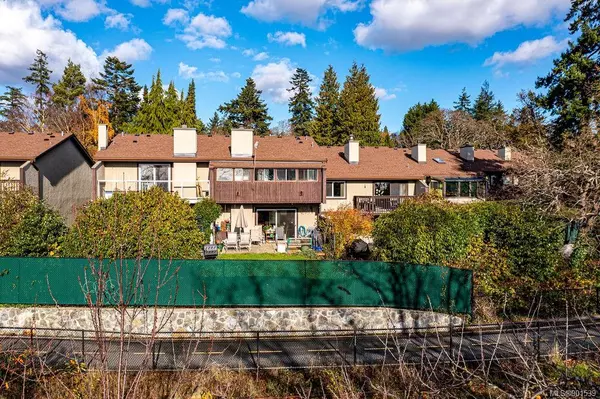$599,000
$599,000
For more information regarding the value of a property, please contact us for a free consultation.
897 Admirals Rd #29 Esquimalt, BC V9A 2P1
3 Beds
3 Baths
1,384 SqFt
Key Details
Sold Price $599,000
Property Type Townhouse
Sub Type Row/Townhouse
Listing Status Sold
Purchase Type For Sale
Square Footage 1,384 sqft
Price per Sqft $432
Subdivision Sea Haven
MLS Listing ID 901539
Sold Date 07/14/22
Style Main Level Entry with Upper Level(s)
Bedrooms 3
HOA Fees $434/mo
Rental Info No Rentals
Year Built 1979
Annual Tax Amount $2,309
Tax Year 2021
Lot Size 1,306 Sqft
Acres 0.03
Property Description
Probate granted, no need to wait. Sea Haven is tucked away within its own cul-de-sac close to trails and all amenities offering a well managed strata, quaint and quiet lifestyle, with everyone welcome. Bring all the family and your paint supplies and tools. Easy step entrance to main level with spacious living room offering feature rock fireplace and combined open dining area, pass through kitchen with additional eating area, 2 pc bath with laundry combination room, and lots of storage. The upper level offers spacious master with private sunroom with views plus 2pc ensuite and walk in closet. Two more bedrooms and full bath complete the upper level. Solid but in need of TLC. There is a single carport plus 2nd pkg space in the unit's driveway, addtl storage off the carport. The South facing private patio and yard off the living area is perfect for entertaining. Active water views overlooking dockyard, rear gate connection to E&N Trail, stroll to all amenities. Value and space near DND.
Location
State BC
County Capital Regional District
Area Es Esquimalt
Direction North
Rooms
Basement None
Kitchen 1
Interior
Interior Features Storage
Heating Baseboard, Electric
Cooling None
Flooring Wood
Fireplaces Number 1
Fireplaces Type Living Room
Fireplace 1
Window Features Insulated Windows
Laundry In Unit
Exterior
Exterior Feature Balcony/Patio
Carport Spaces 1
Roof Type Asphalt Shingle
Parking Type Driveway, Carport
Total Parking Spaces 2
Building
Lot Description Family-Oriented Neighbourhood, Southern Exposure
Building Description Insulation: Ceiling,Insulation: Walls,Stucco,Wood, Main Level Entry with Upper Level(s)
Faces North
Story 2
Foundation Poured Concrete
Sewer Sewer Connected
Water Municipal
Structure Type Insulation: Ceiling,Insulation: Walls,Stucco,Wood
Others
HOA Fee Include Garbage Removal,Insurance,Maintenance Grounds,Water
Tax ID 000-737-178
Ownership Freehold/Strata
Pets Description Aquariums, Birds, Caged Mammals, Cats, Dogs
Read Less
Want to know what your home might be worth? Contact us for a FREE valuation!

Our team is ready to help you sell your home for the highest possible price ASAP
Bought with RE/MAX Camosun






