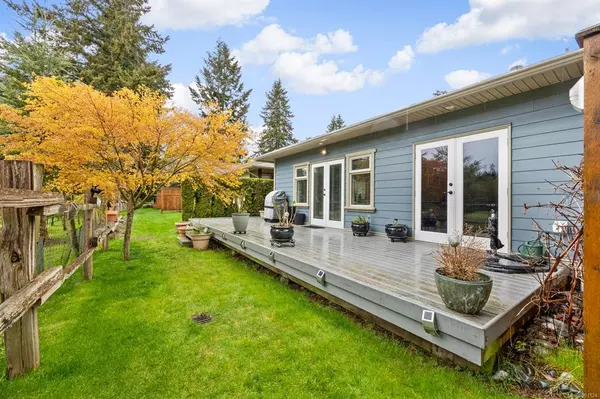$688,800
$688,800
For more information regarding the value of a property, please contact us for a free consultation.
48 McPhedran Rd S #8 Campbell River, BC V9W 3C6
2 Beds
2 Baths
1,392 SqFt
Key Details
Sold Price $688,800
Property Type Townhouse
Sub Type Row/Townhouse
Listing Status Sold
Purchase Type For Sale
Square Footage 1,392 sqft
Price per Sqft $494
Subdivision Springwood Park
MLS Listing ID 901124
Sold Date 07/28/22
Style Rancher
Bedrooms 2
HOA Fees $177/mo
Rental Info No Rentals
Year Built 2010
Annual Tax Amount $3,181
Tax Year 2021
Property Description
A rare find & one that will truly please the most discerning buyer. Relax in the tranquil setting at Springwood Park.This one-of-a-kind duplex style 2 bedroom & den PATIO HOME is an absolute BEAUTY, updated paint in-out, high quality finishings, Crown Moldings, maple cabinets, sun tubes & high 9' ceilings. Custom built for aging in place, wheelchair accessibility w/ Wider hallways, Wider doorways, Pocket doors, oversized walk-in tiled shower in Primary BR & a Safety step-in tub with jets & gorgeous marble flooring in baths. (2nd bath comes with a soaking tub)French doors from both the Primary Bd Rm & LV RM to a very large & PRIVATE outdoor deck overlooking the serene horse/deer pasture beyond.WIDER & deeper Garage, parking in driveway for 2 Cars. Heat Pump, Natural Gas Furnace & Hot Water on Demand. 4 ft heated crawl.Ideally located close to golf, the ocean, shopping and PARKS!This gorgeous BARE LAND STRATA property has been used as a holiday home & feels like a show suite.
Location
State BC
County Campbell River, City Of
Area Cr Campbell River Central
Zoning RM1
Direction Northwest
Rooms
Basement Crawl Space
Main Level Bedrooms 2
Kitchen 1
Interior
Heating Electric, Heat Pump, Hot Water, Natural Gas
Cooling Air Conditioning
Flooring Mixed
Fireplaces Number 1
Fireplaces Type Gas
Fireplace 1
Window Features Insulated Windows
Appliance Dishwasher, F/S/W/D, Microwave
Laundry In Unit
Exterior
Exterior Feature Balcony/Patio
Garage Spaces 1.0
View Y/N 1
View Other
Roof Type Asphalt Shingle
Handicap Access Wheelchair Friendly
Parking Type Garage
Total Parking Spaces 3
Building
Lot Description Adult-Oriented Neighbourhood, Central Location, Easy Access
Building Description Concrete,Insulation: Ceiling,Insulation: Walls,Stone, Rancher
Faces Northwest
Foundation Poured Concrete
Sewer Sewer Connected
Water Municipal
Architectural Style Patio Home
Structure Type Concrete,Insulation: Ceiling,Insulation: Walls,Stone
Others
HOA Fee Include Property Management
Tax ID 027-876-381
Ownership Freehold/Strata
Pets Description Aquariums, Birds, Cats, Dogs, Number Limit, Size Limit
Read Less
Want to know what your home might be worth? Contact us for a FREE valuation!

Our team is ready to help you sell your home for the highest possible price ASAP
Bought with eXp Realty






