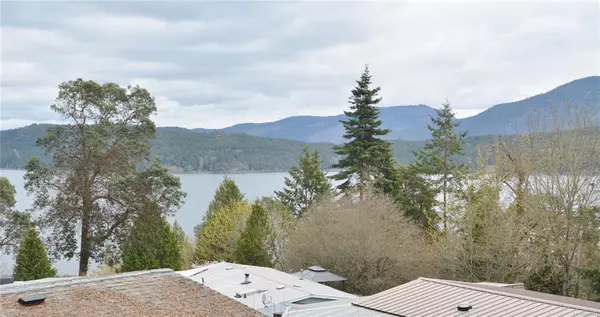$376,300
$369,700
1.8%For more information regarding the value of a property, please contact us for a free consultation.
4544 Lanes Rd #13 Cowichan Bay, BC V0R 1N2
2 Beds
2 Baths
862 SqFt
Key Details
Sold Price $376,300
Property Type Manufactured Home
Sub Type Manufactured Home
Listing Status Sold
Purchase Type For Sale
Square Footage 862 sqft
Price per Sqft $436
MLS Listing ID 899861
Sold Date 07/06/22
Style Rancher
Bedrooms 2
HOA Fees $650/mo
Rental Info No Rentals
Year Built 1973
Annual Tax Amount $265
Tax Year 2021
Lot Size 3,049 Sqft
Acres 0.07
Property Description
Want to retire or just simplify your life in an affordable way? This completely and tastefully renovated home could be your answer. Quartz counter tops, fashionable flooring, heated floor in ensuite, newly paved driveway, wrap around deck and much more makes for worry free living. Admire the splendid views of Cowichan Bay and watch eagles whales and herons from the living room and spacious deck. Live in a quiet, safe oceanfront park, with easy access to Victoria and Duncan and close to the picturesque village of Cowichan Bay. Yes, a small dog or cat is welcome. Duncan is home to the Regional Hospital and all medical facilities. available. Duncan in The Warmland of the Cowichan Valley enjoys a sub Mediterranean climate. This will make an ideal retirement home and if youre a snowbird, this will be a lovely place to come home to.
Location
State BC
County Cowichan Valley Regional District
Area Du Cowichan Bay
Direction Northeast
Rooms
Basement Crawl Space
Main Level Bedrooms 2
Kitchen 1
Interior
Interior Features Dining/Living Combo
Heating Heat Pump
Cooling Air Conditioning
Flooring Laminate
Window Features Insulated Windows,Skylight(s)
Appliance Dryer, Oven/Range Electric, Refrigerator, Washer
Laundry In House
Exterior
Exterior Feature Balcony/Deck
Utilities Available Cable Available, Electricity To Lot, Garbage, Phone Available, Recycling
View Y/N 1
View Ocean
Roof Type Metal
Handicap Access Ground Level Main Floor, Primary Bedroom on Main
Parking Type Driveway, Open
Total Parking Spaces 2
Building
Lot Description Adult-Oriented Neighbourhood, Easy Access, Irregular Lot, Landscaped, Marina Nearby, Near Golf Course, No Through Road
Building Description Frame Wood,Insulation All,Vinyl Siding, Rancher
Faces Northeast
Foundation Pillar/Post/Pier
Sewer Septic System: Common
Water Regional/Improvement District
Structure Type Frame Wood,Insulation All,Vinyl Siding
Others
Ownership Pad Rental
Acceptable Financing Clear Title
Listing Terms Clear Title
Pets Description Aquariums, Birds, Cats, Dogs, Size Limit
Read Less
Want to know what your home might be worth? Contact us for a FREE valuation!

Our team is ready to help you sell your home for the highest possible price ASAP
Bought with RE/MAX Camosun






