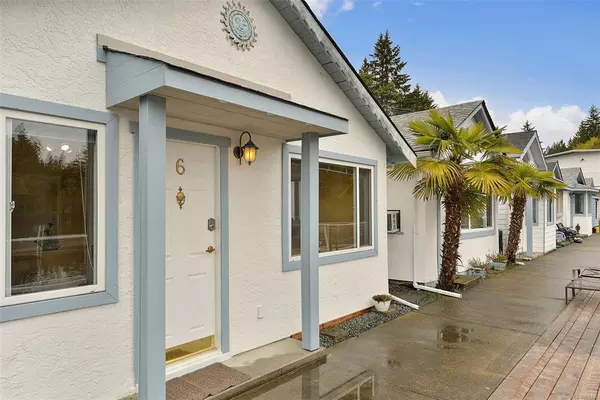$375,000
$399,900
6.2%For more information regarding the value of a property, please contact us for a free consultation.
1860 Renfrew Rd #6 Shawnigan Lake, BC V0R 2W1
2 Beds
1 Bath
550 SqFt
Key Details
Sold Price $375,000
Property Type Commercial
Sub Type Recreational
Listing Status Sold
Purchase Type For Sale
Square Footage 550 sqft
Price per Sqft $681
Subdivision Shawnaire Resort
MLS Listing ID 900335
Sold Date 09/20/22
Style Rancher
Bedrooms 2
HOA Fees $372/mo
Rental Info No Rentals
Year Built 1960
Annual Tax Amount $8,053
Tax Year 2021
Lot Size 0.620 Acres
Acres 0.62
Property Description
RARE Shawnigan Lakefront opportunity! This is your chance to own cabin #6 and 1/12th ownership in the Shawnaire Resort. The resort has 6 cabins and a 6-plex with amazing owners to share this property with. Cabin #6 is the largest of the cabins offering 2 bedrooms and 1 bathroom. One level living with a very functional layout. You can sleep up to 6 with the pull out couch in the living room. Each unit comes with one boat slip and a storage locker. Spend days out on the lake and evenings with the BBQ on the deck. Shawnaire also has its own private beach area and boat launch. Walking distance to the pub, liquor store, Masons and the Shawnigan Village. It is not every day that you can purchase Shawnigan Lakefront at such an affordable price. Call to book your showing today!
Location
State BC
County Cowichan Valley Regional District
Area Ml Shawnigan
Direction South
Rooms
Basement None
Main Level Bedrooms 2
Kitchen 1
Interior
Heating Baseboard, Electric
Cooling Air Conditioning, Wall Unit(s)
Appliance Oven/Range Electric, Refrigerator
Laundry None
Exterior
Amenities Available Common Area
Waterfront 1
Waterfront Description Lake
View Y/N 1
View Mountain(s), Valley, Lake
Roof Type Asphalt Shingle
Handicap Access Accessible Entrance, Ground Level Main Floor, No Step Entrance, Primary Bedroom on Main
Parking Type Driveway
Total Parking Spaces 1
Building
Lot Description Central Location, Dock/Moorage, Easy Access, Marina Nearby, Southern Exposure, Walk on Waterfront
Building Description Frame Wood, Rancher
Faces South
Foundation Other
Sewer Septic System: Common
Water Other
Structure Type Frame Wood
Others
HOA Fee Include Insurance,Maintenance Grounds,Septic,Water
Tax ID 001-197-126
Ownership Co-op
Pets Description Aquariums, Birds, Caged Mammals, Cats, Dogs
Read Less
Want to know what your home might be worth? Contact us for a FREE valuation!

Our team is ready to help you sell your home for the highest possible price ASAP
Bought with RE/MAX Camosun






