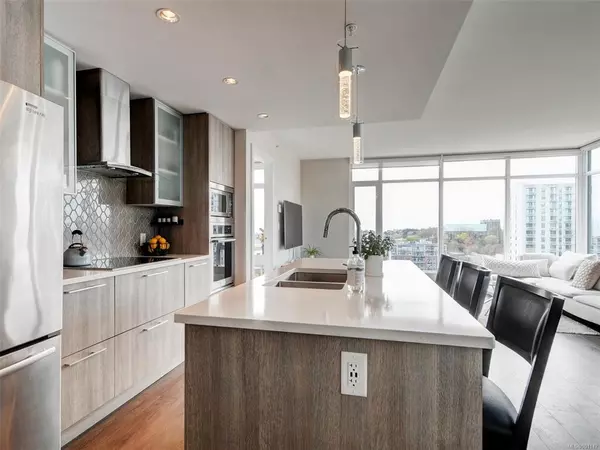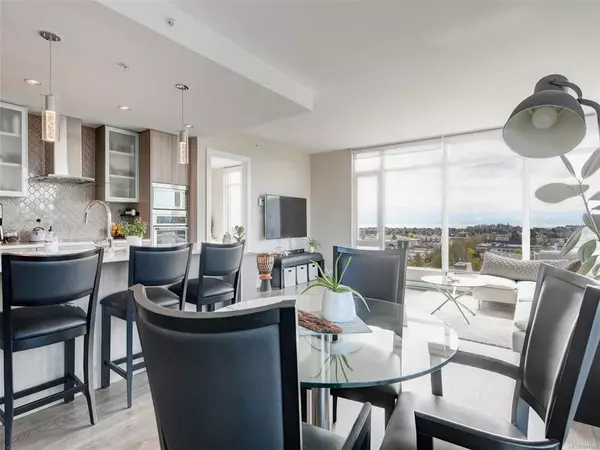$949,900
$949,900
For more information regarding the value of a property, please contact us for a free consultation.
960 Yates St #1203 Victoria, BC V8V 3M3
2 Beds
2 Baths
950 SqFt
Key Details
Sold Price $949,900
Property Type Condo
Sub Type Condo Apartment
Listing Status Sold
Purchase Type For Sale
Square Footage 950 sqft
Price per Sqft $999
Subdivision Legato
MLS Listing ID 901142
Sold Date 07/21/22
Style Condo
Bedrooms 2
HOA Fees $415/mo
Rental Info Unrestricted
Year Built 2018
Annual Tax Amount $3,700
Tax Year 2022
Lot Size 871 Sqft
Acres 0.02
Property Description
THE LEGATO- Downtown Victoria's premier luxury high-rise. Ten reasons why Suite 1203 is the perfect place for you to call home or to have as your next investment: 1. Panoramic Ocean, Mountain & City Views are truly breathtaking. 2. Cash Cow. Short Term Rentals (AirBnB) are permitted and managed responsibly. 3. SW Corner unit, Open Layout and Floor to Ceiling Windows allow copious amounts of sunlight, creating warmth and elevating mood. 4. Italian cabinets and quartz countertops are well thought out, sleek and sophisticated. 5. SW facing balcony is perfect for tanning during the day and enjoying dinner/drinks in the evening. 6. Resident caretaker is incredible. 7. Walk score of 97- Shops, restaurants, and entertainment at your doorstep. 8.New Home Warranty remaining. 9. 1 Parking & 1 Storage. 10. Pets allowed (grass out front). There is also a common gym and covered BBQ area for owners to enjoy. Call your realtor for your private viewing today. You'll be glad you did!
Location
State BC
County Capital Regional District
Area Vi Downtown
Zoning Transient
Direction South
Rooms
Main Level Bedrooms 2
Kitchen 1
Interior
Heating Baseboard, Electric
Cooling None
Flooring Laminate, Tile
Appliance Built-in Range, Dishwasher, Dryer, F/S/W/D, Garburator, Microwave, Oven Built-In, Oven/Range Electric, Refrigerator, Washer
Laundry In Unit
Exterior
Exterior Feature Balcony, Wheelchair Access
Amenities Available Bike Storage, Common Area, Elevator(s), EV Charger for Common Use, Fitness Centre, Secured Entry, Shared BBQ
View Y/N 1
View City, Mountain(s), Ocean
Roof Type Asphalt Torch On
Handicap Access Accessible Entrance, Ground Level Main Floor, No Step Entrance, Primary Bedroom on Main
Parking Type Underground
Total Parking Spaces 2
Building
Building Description Concrete,Steel and Concrete, Condo
Faces South
Story 18
Foundation Poured Concrete
Sewer Sewer Connected
Water Municipal
Structure Type Concrete,Steel and Concrete
Others
HOA Fee Include Caretaker,Garbage Removal,Hot Water,Maintenance Grounds,Maintenance Structure,Property Management,Recycling,Water
Tax ID 030-432-871
Ownership Freehold/Strata
Acceptable Financing Purchaser To Finance
Listing Terms Purchaser To Finance
Pets Description Aquariums, Birds, Caged Mammals, Cats, Dogs, Number Limit, Size Limit
Read Less
Want to know what your home might be worth? Contact us for a FREE valuation!

Our team is ready to help you sell your home for the highest possible price ASAP
Bought with RE/MAX Camosun






