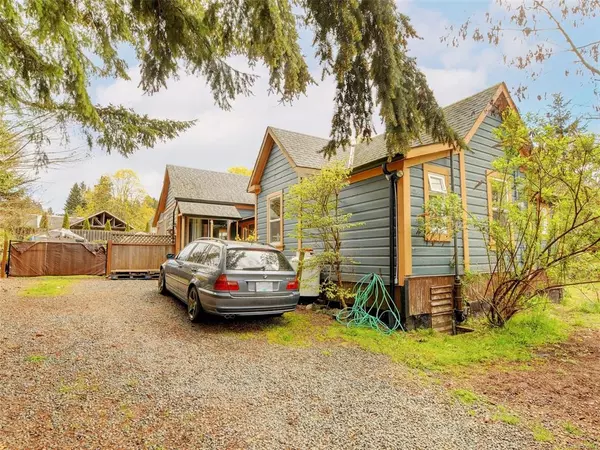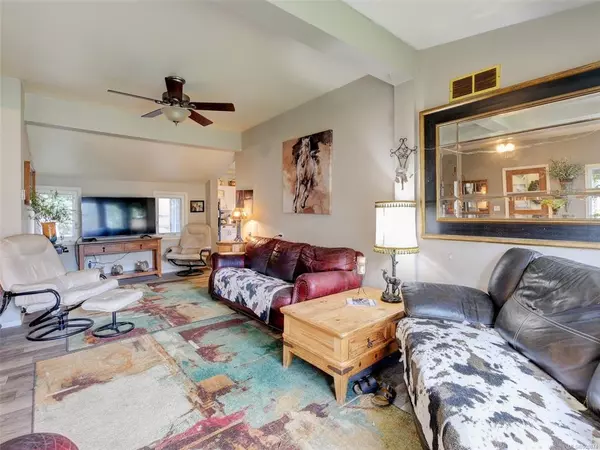$830,000
$849,000
2.2%For more information regarding the value of a property, please contact us for a free consultation.
2741 Heald Rd Shawnigan Lake, BC V0R 2W0
3 Beds
2 Baths
1,680 SqFt
Key Details
Sold Price $830,000
Property Type Single Family Home
Sub Type Single Family Detached
Listing Status Sold
Purchase Type For Sale
Square Footage 1,680 sqft
Price per Sqft $494
MLS Listing ID 900874
Sold Date 08/02/22
Style Rancher
Bedrooms 3
Rental Info Unrestricted
Year Built 1920
Annual Tax Amount $2,393
Tax Year 2021
Lot Size 0.300 Acres
Acres 0.3
Lot Dimensions 100 x 120
Property Description
Are you looking for a piece of history on the perfect setting in Shawnigan village. This multi generational home is the only building that survived the fire that destroyed the hotel and general store in 1930. Located at 2741 Heald Rd, this 3 bedroom rancher is situated on a flat fenced 13,922 sq foot lot with lake views. Featuring 1680 sq feet of interior space with historical charm, wood burning fireplace, heat pump, updated windows, newer roof, and 2 en suites. The property is zoned R-3 Urban Residential allowing for a home based business, bed & breakfast, daycare, and small suite or secondary suite. Perfect summer cottage for the family or potentially build a new home up to 10 meters in height. 20 minutes to Langford, 35 to Victoria, this home is the ideal getaway for yourself and the family or the opportunity to live on Shawnigan Lake. Steps to the Shawnigan Warf Park and boat launch. Schedule your private viewing today.
Location
State BC
County Cowichan Valley Regional District
Area Ml Shawnigan
Zoning R-3
Direction West
Rooms
Basement Crawl Space
Main Level Bedrooms 3
Kitchen 1
Interior
Heating Baseboard, Heat Pump
Cooling Air Conditioning
Flooring Mixed
Fireplaces Number 1
Fireplaces Type Wood Burning, Wood Stove
Fireplace 1
Appliance F/S/W/D
Laundry In House
Exterior
Exterior Feature Garden
View Y/N 1
View Lake
Roof Type Asphalt Shingle
Total Parking Spaces 4
Building
Lot Description Landscaped, Rural Setting, Southern Exposure, Wooded Lot
Building Description Insulation: Ceiling,Insulation: Walls,Wood, Rancher
Faces West
Foundation Brick
Sewer Septic System
Water Cooperative
Structure Type Insulation: Ceiling,Insulation: Walls,Wood
Others
Tax ID 005-901-189
Ownership Freehold
Pets Description Aquariums, Birds, Caged Mammals, Cats, Dogs
Read Less
Want to know what your home might be worth? Contact us for a FREE valuation!

Our team is ready to help you sell your home for the highest possible price ASAP
Bought with Coldwell Banker Oceanside Real Estate






