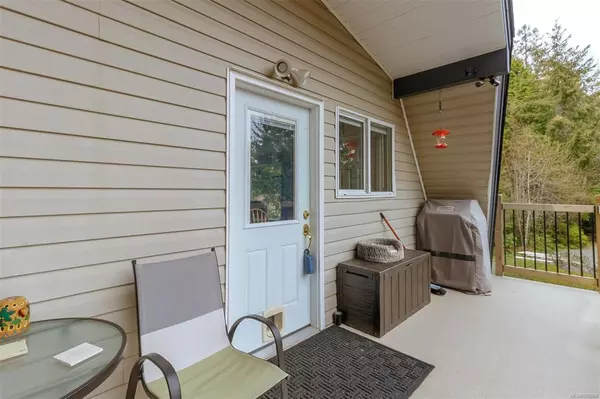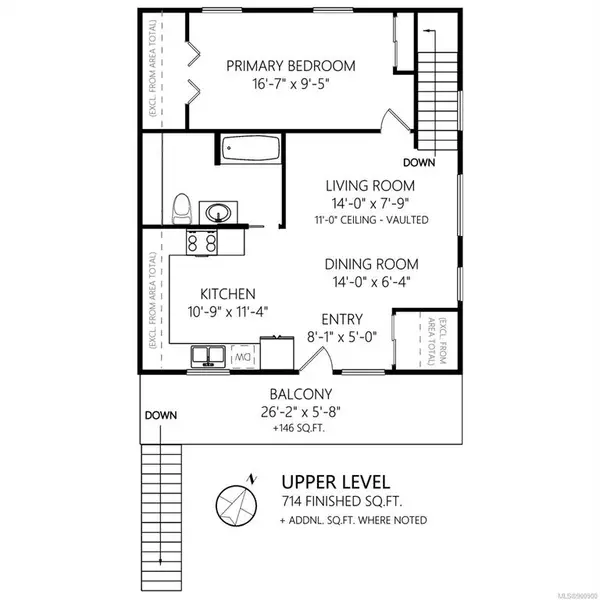$775,000
$799,000
3.0%For more information regarding the value of a property, please contact us for a free consultation.
4656 Thompson Clarke Dr E Bowser, BC V0R 1G0
2 Beds
2 Baths
1,343 SqFt
Key Details
Sold Price $775,000
Property Type Single Family Home
Sub Type Single Family Detached
Listing Status Sold
Purchase Type For Sale
Square Footage 1,343 sqft
Price per Sqft $577
MLS Listing ID 900900
Sold Date 07/07/22
Style Ground Level Entry With Main Up
Bedrooms 2
Rental Info Unrestricted
Year Built 2003
Annual Tax Amount $1,963
Tax Year 2021
Lot Size 0.600 Acres
Acres 0.6
Property Description
Absolutely stunning immaculate park like .60 acre property located in a quiet neighborhood in the Oceanside Community of Bowser. Gated & fully fenced with a glistening stream/creek situated in the outskirts of the treed/forested front yard. The well-maintained former Carriage home boasts a generous sized primary bedroom, open floor plan living/dinning & kitchen big enough for an island for more storage/prep space. The lower level (formerly a huge garage) has been tastefully renovated into a 1 bed (potential for 2) open concept in law suite. Each have separate private entrances & plus a portion for a single garage for storage & tools. There is a cute little bunkhouse/sleeping cabin ideal for kids, company, or studio. Full hookup for RV parking, space for toys &/or a second home. This property is truly an Oasis with many options to suit a family, extended family or rent out the suite as a mortgage helper. A short walk to the beach, close to the marina & the Village of Bowser.
Location
State BC
County Nanaimo Regional District
Area Pq Bowser/Deep Bay
Zoning RS2
Direction Northeast
Rooms
Other Rooms Greenhouse, Storage Shed
Basement Full, Partially Finished
Main Level Bedrooms 1
Kitchen 2
Interior
Interior Features Ceiling Fan(s), Storage, Vaulted Ceiling(s)
Heating Baseboard, Electric
Cooling None
Flooring Mixed
Window Features Insulated Windows
Appliance Dishwasher, F/S/W/D, Oven/Range Electric, Refrigerator
Laundry In House
Exterior
Exterior Feature Balcony/Patio, Fencing: Full, Garden
Utilities Available Cable To Lot, Compost, Electricity To Lot, Garbage, Phone Available
Roof Type Asphalt Shingle
Parking Type Open, RV Access/Parking
Total Parking Spaces 4
Building
Lot Description Landscaped, Marina Nearby, Park Setting, Private, Quiet Area, Rural Setting, Wooded Lot
Building Description Frame Wood,Insulation All,Vinyl Siding, Ground Level Entry With Main Up
Faces Northeast
Foundation Slab
Sewer Septic System
Water Municipal
Additional Building Exists
Structure Type Frame Wood,Insulation All,Vinyl Siding
Others
Tax ID 003-468-615
Ownership Freehold
Pets Description Aquariums, Birds, Caged Mammals, Cats, Dogs
Read Less
Want to know what your home might be worth? Contact us for a FREE valuation!

Our team is ready to help you sell your home for the highest possible price ASAP
Bought with Royal LePage Coast Capital - Chatterton






