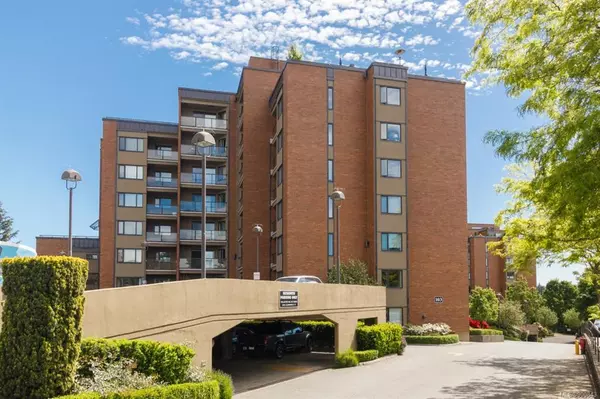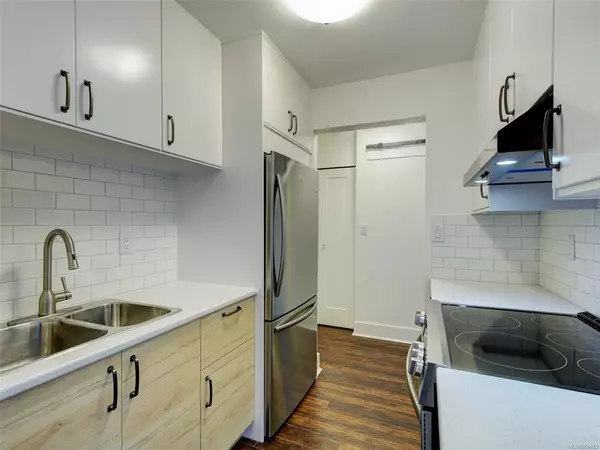$481,500
$498,000
3.3%For more information regarding the value of a property, please contact us for a free consultation.
103 Gorge Rd #804 Victoria, BC V9A 6Z2
1 Bed
1 Bath
652 SqFt
Key Details
Sold Price $481,500
Property Type Condo
Sub Type Condo Apartment
Listing Status Sold
Purchase Type For Sale
Square Footage 652 sqft
Price per Sqft $738
Subdivision Treelane Estates
MLS Listing ID 900843
Sold Date 05/17/22
Style Condo
Bedrooms 1
HOA Fees $353/mo
Rental Info Unrestricted
Year Built 1978
Annual Tax Amount $1,720
Tax Year 2021
Lot Size 871 Sqft
Acres 0.02
Property Description
PENTHOUSE...Don't miss your chance to secure this rare offering! Situated along the edge of the Gorge Waterway close to the Galloping Goose Trail & popular Selkirk Trestle. Gorgeous updates & pleasant outlooks highlight this bright one bedroom TOP FLOOR condo. Complete renovations include modern barn doors w-wrought iron look, sparkling new two-tone kitchen, brand new stainless appliances, subway tile backsplash, quartz counters. Redone from top to bottom w-new baseboard trim, stylish wood laminate floors, cozy BR carpet, fixtures & completely remodeled bath w-new vanity, tub, fixtures, tiling. Fresh paint throughout. Enjoy a covered balcony year round featuring beautiful seasonal views of the Gorge & Sooke Foothills. Steel & Concrete construction, 19+ adult-oriented, gated community. Huge common terrace, secured bike/kayak storage, key fob & camera security, professionally managed. On major bus routes, bike routes, close to shopping, dining, harbour & more! Rentals permitted.
Location
State BC
County Capital Regional District
Area Vi Burnside
Direction South
Rooms
Main Level Bedrooms 1
Kitchen 1
Interior
Interior Features Controlled Entry, Dining/Living Combo, Elevator
Heating Baseboard, Electric
Cooling None
Flooring Carpet, Hardwood, Vinyl
Equipment Other Improvements
Window Features Screens,Vinyl Frames
Appliance Oven/Range Electric, Range Hood, Refrigerator
Laundry Common Area
Exterior
Exterior Feature Balcony
Amenities Available Bike Storage, Common Area, Elevator(s), Kayak Storage, Roof Deck, Secured Entry, Shared BBQ, Workshop Area
Waterfront 1
Waterfront Description Ocean
View Y/N 1
View City, Mountain(s), Ocean
Roof Type See Remarks
Handicap Access No Step Entrance, Primary Bedroom on Main
Parking Type Detached, Guest
Total Parking Spaces 2
Building
Lot Description Adult-Oriented Neighbourhood, Easy Access, Gated Community, Landscaped, No Through Road, Shopping Nearby
Building Description Brick,Steel and Concrete,Stucco, Condo
Faces South
Story 8
Foundation Poured Concrete
Sewer Sewer Connected
Water Municipal
Structure Type Brick,Steel and Concrete,Stucco
Others
Tax ID 000-722-715
Ownership Freehold/Strata
Pets Description Aquariums, Birds, Number Limit, Size Limit
Read Less
Want to know what your home might be worth? Contact us for a FREE valuation!

Our team is ready to help you sell your home for the highest possible price ASAP
Bought with Newport Realty Ltd.






