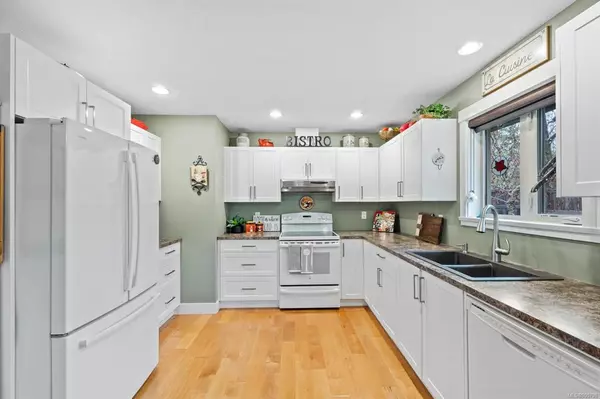$625,000
$619,000
1.0%For more information regarding the value of a property, please contact us for a free consultation.
1620 Piercy Ave #8 Courtenay, BC V9N 3E9
3 Beds
3 Baths
1,648 SqFt
Key Details
Sold Price $625,000
Property Type Townhouse
Sub Type Row/Townhouse
Listing Status Sold
Purchase Type For Sale
Square Footage 1,648 sqft
Price per Sqft $379
Subdivision Railside Lane
MLS Listing ID 900798
Sold Date 06/28/22
Style Main Level Entry with Lower/Upper Lvl(s)
Bedrooms 3
HOA Fees $359/mo
Rental Info Some Rentals
Year Built 2013
Annual Tax Amount $2,761
Tax Year 2021
Property Description
An elegant 3 bedroom and 3 bathroom townhouse with superb finishing, fixtures and attention to detail throughout that will impress even the most discriminating buyer. This two storey plan has the ease of main level living featuring luxury touches such as hardwood floors, heated tile ensuite floors, custom lighting, and more. The open concept kitchen, dining, and living room are bright and light with double sliding doors that lead to your private backyard sanctuary with beautifully appointed landscaping. The primary bedroom retreat is spacious and cozy with ample closet space and a well appointed ensuite with walk-in shower. The additional bathroom and laundry room are conveniently located on the main level, a perfectly thoughtful location in the home. The 2nd level provides 2 generous bedrooms and a full 4-piece bathroom.A very well maintained complex indeed located within walking distance to Courtenay'smain street, parks, schools, shopping, trails, and more.
Location
State BC
County Courtenay, City Of
Area Cv Courtenay City
Zoning R3
Direction South
Rooms
Basement Crawl Space
Main Level Bedrooms 1
Kitchen 1
Interior
Heating Baseboard, Electric
Cooling None
Flooring Mixed, Wood
Window Features Insulated Windows
Laundry In Unit
Exterior
Exterior Feature Balcony/Patio, Garden
Garage Spaces 1.0
Roof Type Asphalt Shingle
Parking Type Garage
Total Parking Spaces 2
Building
Lot Description Central Location, Easy Access, Near Golf Course, No Through Road, Park Setting, Private, Quiet Area, Shopping Nearby
Building Description Insulation: Ceiling,Insulation: Walls,Vinyl Siding, Main Level Entry with Lower/Upper Lvl(s)
Faces South
Story 2
Foundation Poured Concrete
Sewer Sewer To Lot
Water Municipal
Architectural Style Patio Home
Structure Type Insulation: Ceiling,Insulation: Walls,Vinyl Siding
Others
HOA Fee Include Garbage Removal,Maintenance Structure,Property Management,Sewer,Water
Tax ID 028-949-773
Ownership Freehold/Strata
Pets Description Cats, Dogs
Read Less
Want to know what your home might be worth? Contact us for a FREE valuation!

Our team is ready to help you sell your home for the highest possible price ASAP
Bought with Royal LePage Parksville-Qualicum Beach Realty (PK)






