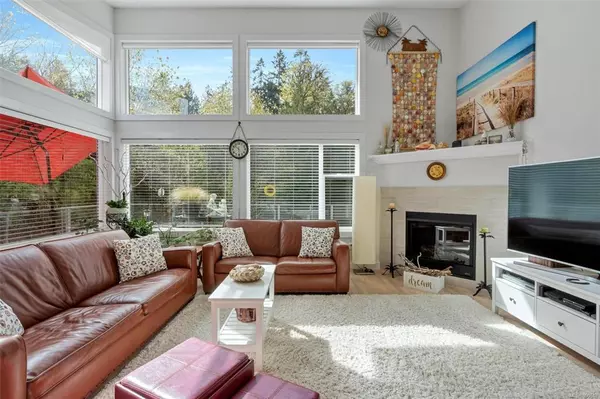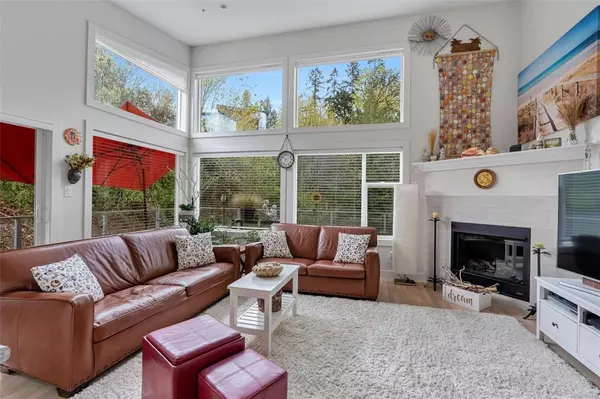$720,000
$729,000
1.2%For more information regarding the value of a property, please contact us for a free consultation.
1838 Cowichan Bay Rd #407 Cowichan Bay, BC V0R 1N1
2 Beds
2 Baths
1,088 SqFt
Key Details
Sold Price $720,000
Property Type Condo
Sub Type Condo Apartment
Listing Status Sold
Purchase Type For Sale
Square Footage 1,088 sqft
Price per Sqft $661
Subdivision Cannery
MLS Listing ID 900613
Sold Date 07/20/22
Style Condo
Bedrooms 2
HOA Fees $312/mo
Rental Info Unrestricted
Year Built 2015
Annual Tax Amount $2,916
Tax Year 2021
Property Description
NO strata fees for 6 months after purchase and full property tax paid for purchases in 2022! Live your best west coast lifestyle. With marinas, boating, fishing, hiking, beaches, cycling, and more just outside your doorstep, why spend your days maintaining a yard? This immaculately kept 7 years young condo offers carefree living in the heart of desirable Cowichan Bay. Once a quaint fishing village, the bay now offers a wide variety of shops, marinas, boat launches, restaurants, bakery, beaches and more. This top floor unit impresses with vaulted ceilings, plenty of windows and lovely gas fireplace in the living room overlooked by the open concept kitchen and dining area. Soak in the sun on the large wrap around deck with the sounds of a nearby creek and bonus ocean views. There are 2 bedrooms including the spacious primary featuring bay/harbor views, large walk-in closet and ensuite bath.
Location
State BC
County Cowichan Valley Regional District
Area Du Cowichan Bay
Zoning MU2
Direction South
Rooms
Basement None
Main Level Bedrooms 2
Kitchen 1
Interior
Interior Features Closet Organizer, Controlled Entry, Dining/Living Combo, Elevator, Storage, Vaulted Ceiling(s)
Heating Baseboard, Electric, Natural Gas
Cooling None
Flooring Carpet, Hardwood, Tile
Fireplaces Number 1
Fireplaces Type Gas, Living Room
Equipment Electric Garage Door Opener
Fireplace 1
Window Features Blinds,Insulated Windows,Screens,Vinyl Frames
Laundry In Unit
Exterior
Exterior Feature Balcony
Utilities Available Cable To Lot, Electricity To Lot, Natural Gas To Lot, Phone To Lot
Amenities Available Bike Storage, Elevator(s), Guest Suite
View Y/N 1
View Mountain(s), Valley, Ocean
Roof Type Asphalt Rolled
Handicap Access Ground Level Main Floor
Parking Type Additional, Guest, Underground
Total Parking Spaces 1
Building
Lot Description Family-Oriented Neighbourhood, Marina Nearby, Near Golf Course, No Through Road, Quiet Area, Recreation Nearby, Serviced
Building Description Frame Wood,Insulation: Walls,Other, Condo
Faces South
Story 4
Foundation Poured Concrete
Sewer Sewer Connected
Water Municipal
Architectural Style Contemporary
Additional Building Exists
Structure Type Frame Wood,Insulation: Walls,Other
Others
HOA Fee Include Garbage Removal,Gas,Insurance,Maintenance Grounds,Pest Control,Property Management,Sewer,Water
Tax ID 029-508-410
Ownership Freehold/Strata
Acceptable Financing Must Be Paid Off
Listing Terms Must Be Paid Off
Pets Description Aquariums, Birds, Caged Mammals, Cats, Dogs, Number Limit
Read Less
Want to know what your home might be worth? Contact us for a FREE valuation!

Our team is ready to help you sell your home for the highest possible price ASAP
Bought with The Agency






