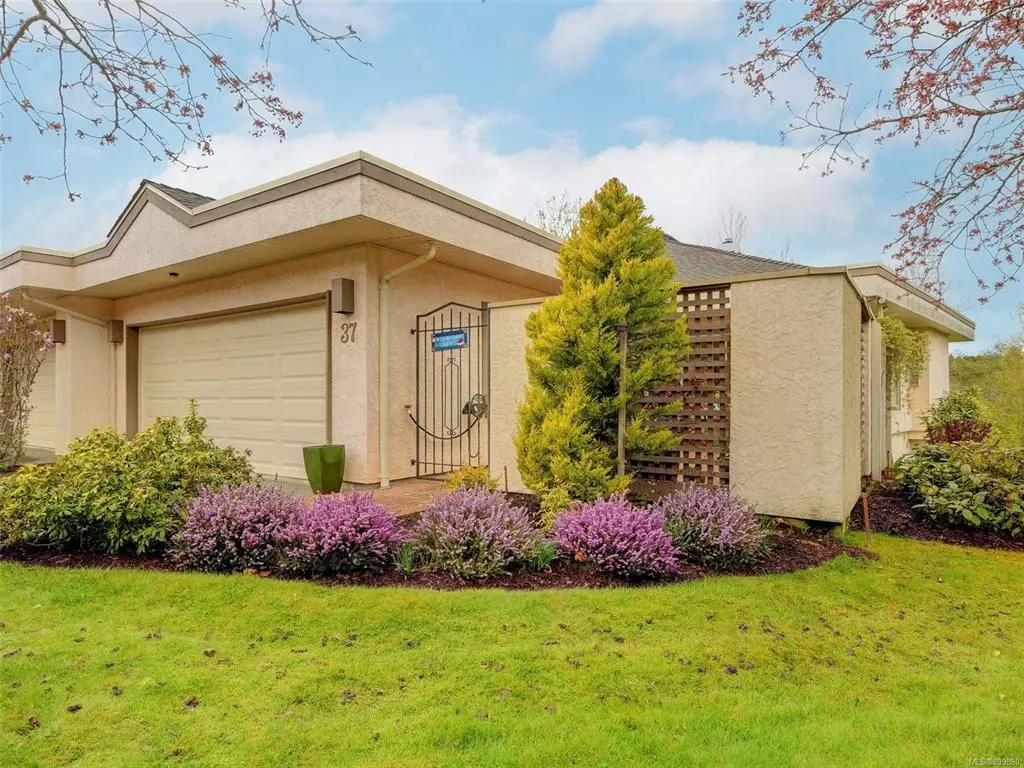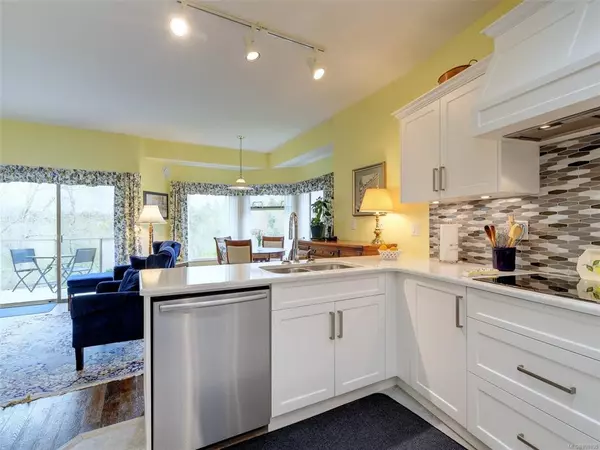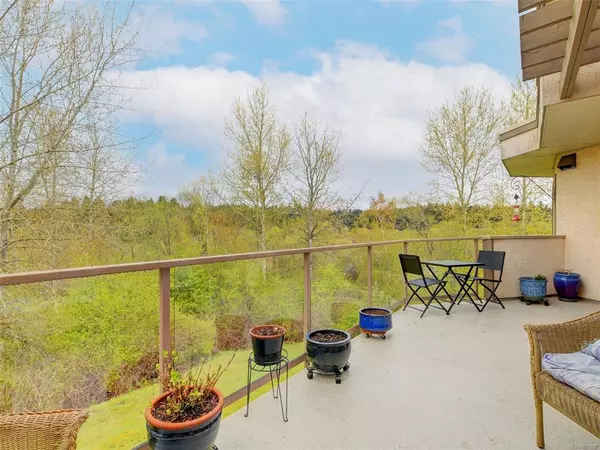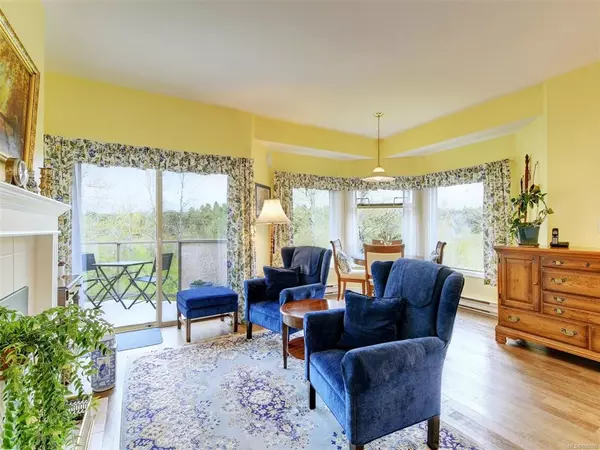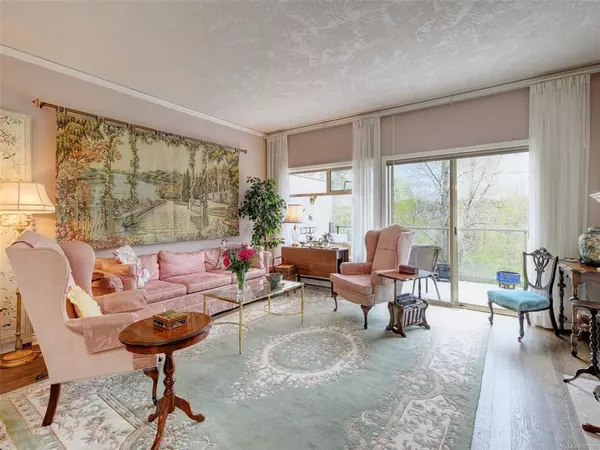$1,505,000
$1,375,000
9.5%For more information regarding the value of a property, please contact us for a free consultation.
4318 Emily Carr Dr #37 Saanich, BC V8X 5E7
3 Beds
3 Baths
3,140 SqFt
Key Details
Sold Price $1,505,000
Property Type Townhouse
Sub Type Row/Townhouse
Listing Status Sold
Purchase Type For Sale
Square Footage 3,140 sqft
Price per Sqft $479
Subdivision Foxborough Hills
MLS Listing ID 899890
Sold Date 07/22/22
Style Main Level Entry with Lower Level(s)
Bedrooms 3
HOA Fees $955/mo
Rental Info No Rentals
Year Built 1990
Annual Tax Amount $4,677
Tax Year 2021
Lot Size 3,920 Sqft
Acres 0.09
Property Description
Beautiful level entry townhome in prestigious Foxborough Hills, Broadmead. Located in the rear of the complex overlooking Rithet's Bog & attached to 1 other unit for complete privacy. This bright, spacious unit is over 3000 sq.ft on 2 level. Enjoy the privacy and incredible views from the lovely deck space Exceptional floorplan offers wheelchair friendly living w/ bonus full height flexible lower level with BR, den, BA, kitchen, rec room, covered patio - extended family/guests or home office? Main floor has 9 ceilings, ample windows, 2 BR's, master with deluxe 5pce ensuite & w/i closet; LR w/fireplace, engineered maple flooring. Gorgeous updated kitchen with white cabinetry, quartz countertops, new stainless appliances. Well loved and cared for home over the years. Double car garage and sunny enclosed front courtyard. Terrific amenities with tennis/pickle ball, pool, hot tub, sauna, exercise & 2 guest suites. Trails, shopping , parks, golf courses and recreation just minutes away.
Location
State BC
County Capital Regional District
Area Se Broadmead
Zoning RC-1
Direction Southeast
Rooms
Other Rooms Guest Accommodations
Basement Finished, Full, Walk-Out Access, With Windows
Main Level Bedrooms 2
Kitchen 2
Interior
Interior Features Closet Organizer, Dining/Living Combo, Eating Area, Soaker Tub
Heating Baseboard, Electric
Cooling None
Flooring Carpet, Tile, Wood
Fireplaces Number 2
Fireplaces Type Electric, Family Room, Living Room
Equipment Central Vacuum, Electric Garage Door Opener, Security System
Fireplace 1
Window Features Blinds,Skylight(s),Window Coverings
Appliance Built-in Range, Dishwasher, Dryer, Microwave, Oven Built-In, Refrigerator, Washer
Laundry In Unit
Exterior
Exterior Feature Balcony/Patio, Fencing: Full, Low Maintenance Yard, Sprinkler System, Swimming Pool, Tennis Court(s)
Garage Spaces 2.0
Amenities Available Clubhouse, Common Area, Fitness Centre, Guest Suite, Meeting Room, Pool, Private Drive/Road, Recreation Facilities, Recreation Room, Sauna, Shared BBQ, Spa/Hot Tub, Tennis Court(s)
View Y/N 1
View Other
Roof Type Asphalt Torch On,Fibreglass Shingle
Handicap Access Ground Level Main Floor, Primary Bedroom on Main, Wheelchair Friendly
Total Parking Spaces 2
Building
Lot Description Irregular Lot, Private, Sloping, Wooded Lot
Building Description Stucco, Main Level Entry with Lower Level(s)
Faces Southeast
Story 2
Foundation Poured Concrete
Sewer Sewer To Lot
Water Municipal
Additional Building Exists
Structure Type Stucco
Others
HOA Fee Include Insurance,Maintenance Grounds,Property Management,Water
Tax ID 015-949-117
Ownership Freehold/Strata
Pets Description Aquariums, Birds, Caged Mammals, Cats, Dogs, Number Limit, Size Limit
Read Less
Want to know what your home might be worth? Contact us for a FREE valuation!

Our team is ready to help you sell your home for the highest possible price ASAP
Bought with Pemberton Holmes Ltd - Sidney


