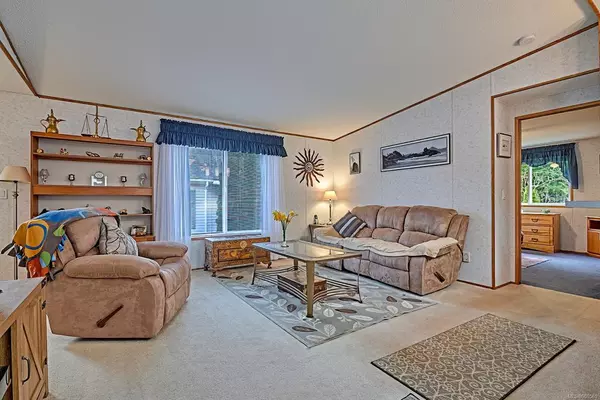$396,188
$389,000
1.8%For more information regarding the value of a property, please contact us for a free consultation.
1391 Price Rd #107 Errington, BC V9P 2W1
3 Beds
2 Baths
1,144 SqFt
Key Details
Sold Price $396,188
Property Type Manufactured Home
Sub Type Manufactured Home
Listing Status Sold
Purchase Type For Sale
Square Footage 1,144 sqft
Price per Sqft $346
Subdivision Island Park Estates
MLS Listing ID 900569
Sold Date 06/15/22
Style Rancher
Bedrooms 3
HOA Fees $420/mo
Rental Info No Rentals
Year Built 2003
Annual Tax Amount $1,028
Tax Year 2021
Lot Size 5,662 Sqft
Acres 0.13
Lot Dimensions 50 x 116
Property Description
This home's many features include oak cabinets, skylight & pantry in the large kitchen, vaulted ceilings, master bedroom with WI-closet & full ensuite with soaker tub, 3 bedrms & 2 full baths & a built in vacuum. The updates include a 3-year-old roof, solar tunnel & new shower in main bathrm, roll out awning over deck, ceramic basins in the bathrooms, tinted windows, day/night blind in MB, extra shelving in closets, door handles, shower rods, medicine cabinets, bathrm fittings, motion lights & stainless steel hose faucets. The sliding glass doors off the eating area takes you outside to the lovely sunroom & private deck which overlooks the landscaped & fenced back yard. The yard features plants galore, fruit trees, 3 garden beds & a 12' x 8' insulated workshop. Located in a 55+ park, no rentals allowed but pets are welcome upon approval. Affordable pad fee which includes water & septic. Only 7 minutes to shopping & the beach.
Location
State BC
County Parksville, City Of
Area Pq Errington/Coombs/Hilliers
Zoning MHP
Direction West
Rooms
Other Rooms Workshop
Basement Crawl Space, Unfinished
Main Level Bedrooms 3
Kitchen 1
Interior
Interior Features Ceiling Fan(s), Soaker Tub, Vaulted Ceiling(s)
Heating Forced Air, Natural Gas
Cooling None
Flooring Carpet, Linoleum, Vinyl
Equipment Central Vacuum
Window Features Blinds,Insulated Windows,Screens,Skylight(s),Vinyl Frames,Window Coverings
Appliance Dishwasher, F/S/W/D, Microwave, Oven/Range Electric
Laundry In Unit
Exterior
Exterior Feature Balcony/Patio, Fencing: Full, Garden, Low Maintenance Yard
Utilities Available Cable Available, Electricity To Lot, Natural Gas To Lot, Phone To Lot
Amenities Available Workshop Area
Roof Type Fibreglass Shingle
Parking Type Driveway, Guest, On Street, Open
Total Parking Spaces 2
Building
Lot Description Adult-Oriented Neighbourhood, Landscaped, Level, Private, Quiet Area, Recreation Nearby, Rural Setting, Southern Exposure
Building Description Insulation: Ceiling,Insulation: Walls,Vinyl Siding, Rancher
Faces West
Foundation Pillar/Post/Pier
Sewer Septic System: Common
Water Well: Drilled
Structure Type Insulation: Ceiling,Insulation: Walls,Vinyl Siding
Others
HOA Fee Include Property Management,Septic,Water
Ownership Pad Rental
Pets Description Aquariums, Birds, Caged Mammals, Cats, Dogs, Number Limit, Size Limit
Read Less
Want to know what your home might be worth? Contact us for a FREE valuation!

Our team is ready to help you sell your home for the highest possible price ASAP
Bought with 460 Realty Inc. (NA)






