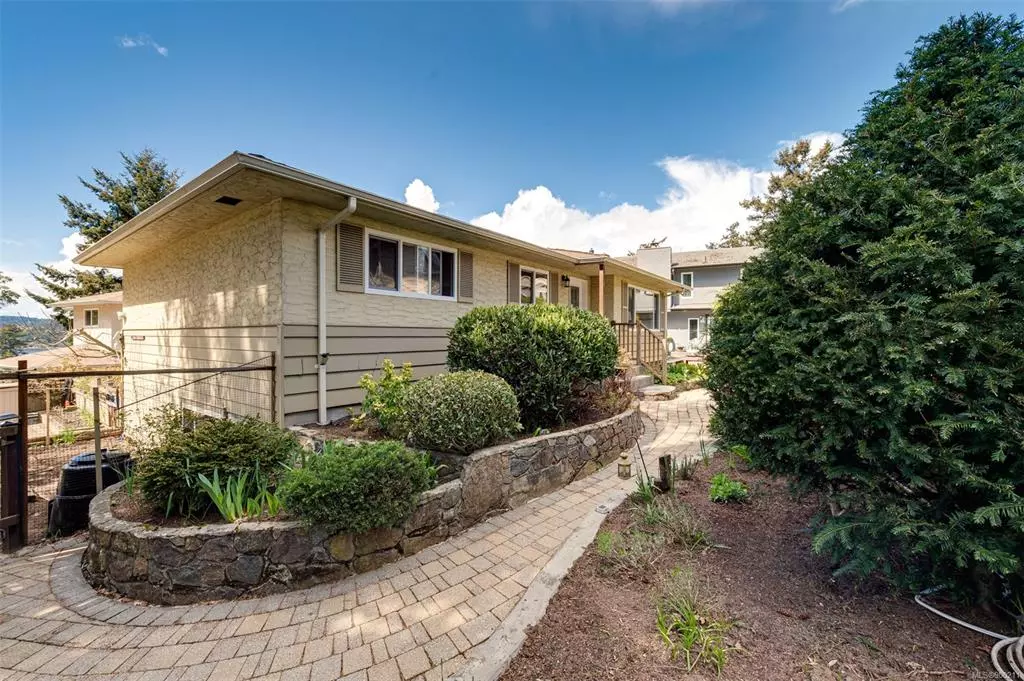$1,152,000
$949,900
21.3%For more information regarding the value of a property, please contact us for a free consultation.
702 Luscombe Pl Esquimalt, BC V9A 7L6
3 Beds
2 Baths
1,991 SqFt
Key Details
Sold Price $1,152,000
Property Type Single Family Home
Sub Type Single Family Detached
Listing Status Sold
Purchase Type For Sale
Square Footage 1,991 sqft
Price per Sqft $578
MLS Listing ID 900211
Sold Date 05/27/22
Style Main Level Entry with Lower Level(s)
Bedrooms 3
Rental Info Unrestricted
Year Built 1966
Annual Tax Amount $3,889
Tax Year 2021
Lot Size 5,227 Sqft
Acres 0.12
Property Description
Prepare to fall in love with this wonderful and immaculate family home that truly offers something for everyone! This 1991 sq ft gem has been lovingly maintained and upgraded by the same owners since 2002. Featuring upgraded kitchens and washrooms on both floors and tons of features there's nothing to do but move in and enjoy. The lower floor is ideal for the in-laws or as extra space for a large family. The back and side yards feature gorgeous mature flower and garden areas that must be seen to be appreciated. And the sunny deck with adjoining hot tub off the dining room is perfect for entertaining. And for those who love to tinker there's a well-lit workshop with tons of space. Easy to view so book your appointment soon, you won't be disappointed!
Location
State BC
County Capital Regional District
Area Es Esquimalt
Zoning CD56
Direction North
Rooms
Other Rooms Storage Shed
Basement Partially Finished, With Windows
Main Level Bedrooms 2
Kitchen 2
Interior
Interior Features Bar, Ceiling Fan(s), Light Pipe, Storage, Workshop
Heating Electric, Forced Air, Propane, Radiant Floor
Cooling None
Flooring Carpet, Hardwood, Laminate, Tile
Fireplaces Number 1
Fireplaces Type Wood Burning
Equipment Security System
Fireplace 1
Window Features Insulated Windows,Vinyl Frames
Appliance Dishwasher, F/S/W/D, Microwave, Range Hood
Laundry In House
Exterior
Exterior Feature Balcony/Deck, Fencing: Full, Garden, Security System, Sprinkler System, Water Feature
Roof Type Asphalt Shingle
Parking Type Driveway
Total Parking Spaces 3
Building
Lot Description Landscaped
Building Description Cement Fibre,Frame Wood,Insulation: Ceiling,Insulation: Walls,Stucco,Wood, Main Level Entry with Lower Level(s)
Faces North
Foundation Poured Concrete
Sewer Sewer Connected
Water Municipal
Additional Building Exists
Structure Type Cement Fibre,Frame Wood,Insulation: Ceiling,Insulation: Walls,Stucco,Wood
Others
Tax ID 026-674-408
Ownership Freehold
Pets Description Aquariums, Birds, Caged Mammals, Cats, Dogs
Read Less
Want to know what your home might be worth? Contact us for a FREE valuation!

Our team is ready to help you sell your home for the highest possible price ASAP
Bought with Pemberton Holmes - Cloverdale






