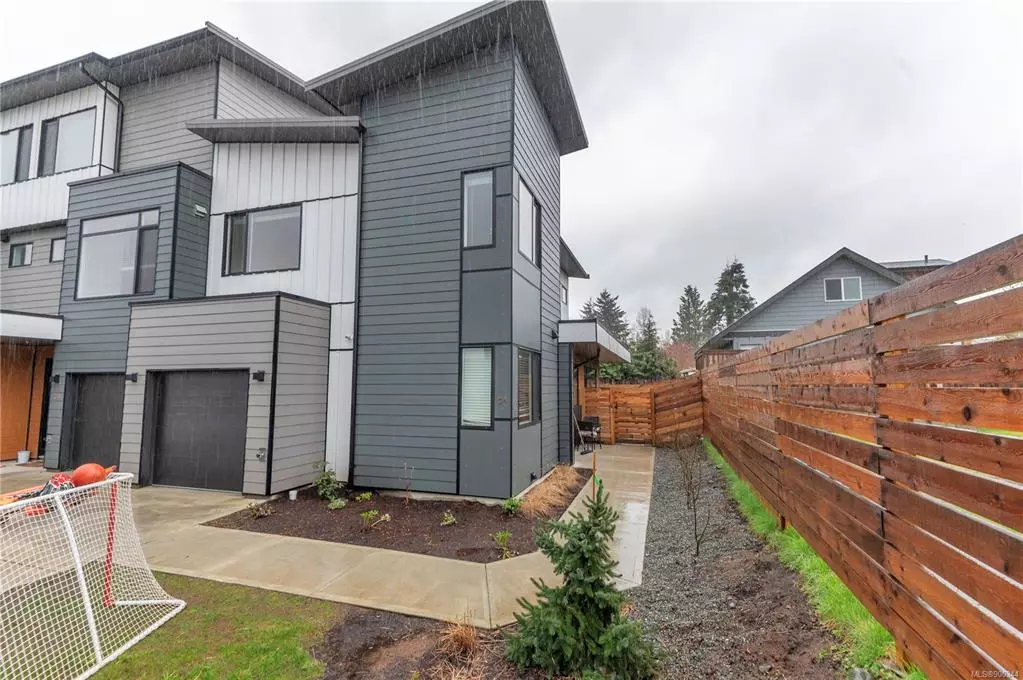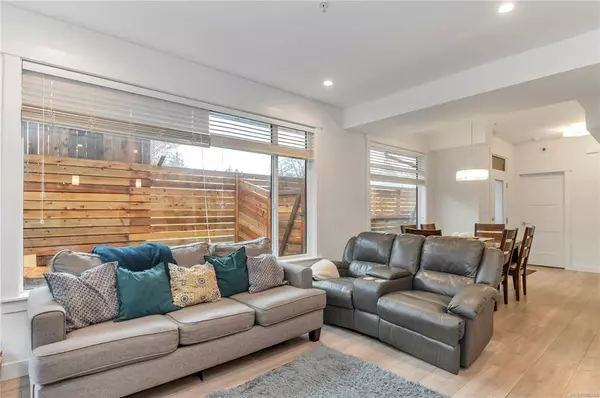$640,000
$624,900
2.4%For more information regarding the value of a property, please contact us for a free consultation.
327 Hilchey Rd #C4 Campbell River, BC V9W 1P6
3 Beds
3 Baths
1,545 SqFt
Key Details
Sold Price $640,000
Property Type Townhouse
Sub Type Row/Townhouse
Listing Status Sold
Purchase Type For Sale
Square Footage 1,545 sqft
Price per Sqft $414
Subdivision Premier Estates
MLS Listing ID 900344
Sold Date 05/16/22
Style Main Level Entry with Upper Level(s)
Bedrooms 3
HOA Fees $291/mo
Rental Info Unrestricted
Year Built 2021
Tax Year 2021
Property Description
Less than a year old, modern, 2 storey townhouse! This beautiful 2021 built 3 bed, 3 bath home is ideally located in Willow Point. Inside you'll find an inviting living space and a bright kitchen, completed with quartz countertops and stainless steel appliances. A patio door leads you out of the kitchen and into the large, private back yard which comes landscaped, fully fenced and with an irrigation system. Upstairs offers 3 generous sized bedrooms, with a 4 pc ensuite off the primary. With LED throughout, a gas furnace, AC unit and 60 gal electric water tank, this house lives efficiently. Sought after corner unit offers privacy inside and outside the home. Centrally located, within walking distance to the beach, local shopping and amenities, as well as all levels of schooling.
Location
State BC
County Campbell River, City Of
Area Cr Willow Point
Direction North
Rooms
Basement None
Kitchen 1
Interior
Heating Electric, Heat Pump
Cooling Air Conditioning
Appliance Dishwasher, F/S/W/D, Microwave
Laundry In House
Exterior
Exterior Feature Balcony/Patio, Fencing: Full, Low Maintenance Yard, Sprinkler System
Garage Spaces 1.0
Utilities Available Cable To Lot, Electricity To Lot, Garbage, Natural Gas Available
Roof Type Metal
Handicap Access Accessible Entrance, Ground Level Main Floor
Parking Type Driveway, Garage
Total Parking Spaces 7
Building
Lot Description Central Location, Easy Access, Irrigation Sprinkler(s), Landscaped, Rectangular Lot, Serviced, Shopping Nearby, Sidewalk
Building Description Cement Fibre,Frame Wood,Insulation: Ceiling,Insulation: Walls, Main Level Entry with Upper Level(s)
Faces North
Story 2
Foundation Poured Concrete
Sewer Sewer Connected
Water Municipal
Architectural Style Contemporary
Additional Building None
Structure Type Cement Fibre,Frame Wood,Insulation: Ceiling,Insulation: Walls
Others
Tax ID 031-381-162
Ownership Freehold/Strata
Acceptable Financing Must Be Paid Off
Listing Terms Must Be Paid Off
Pets Description Aquariums, Birds, Cats, Dogs
Read Less
Want to know what your home might be worth? Contact us for a FREE valuation!

Our team is ready to help you sell your home for the highest possible price ASAP
Bought with RE/MAX Check Realty






