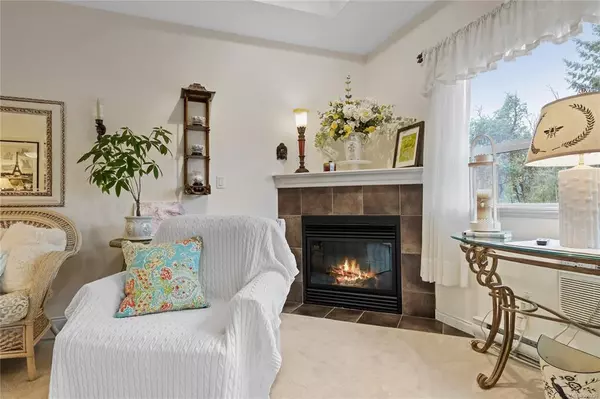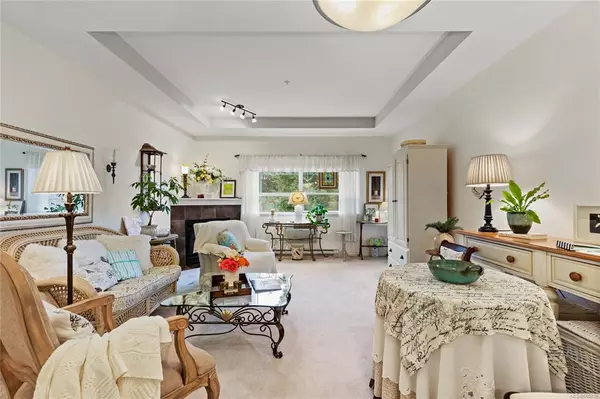$513,500
$524,900
2.2%For more information regarding the value of a property, please contact us for a free consultation.
1633 Dufferin Cres #306 Nanaimo, BC V9S 5T4
2 Beds
2 Baths
1,098 SqFt
Key Details
Sold Price $513,500
Property Type Condo
Sub Type Condo Apartment
Listing Status Sold
Purchase Type For Sale
Square Footage 1,098 sqft
Price per Sqft $467
Subdivision The Fountains
MLS Listing ID 900236
Sold Date 07/19/22
Style Condo
Bedrooms 2
HOA Fees $421/mo
Rental Info Some Rentals
Year Built 2005
Annual Tax Amount $2,301
Tax Year 2021
Property Description
Welcome to The Fountains, where you'll find your new home. You're guaranteed to fall in love with this 2 bed/2 bath, 1098 Sq Ft *Top Floor* condo which has been beautifully kept by the original owners. It's highlights include an underground parking stall, storage locker, gas fireplace, a fantastic open floorplan with recessed ceiling in the living room, a 4pc ensuite to the primary bedroom, air conditioning, and a private balcony looking out into a secluded green space. If the condo itself wasn't enough, the building has a fantastic recreation/meeting room with it's own kitchenette and bathroom, a gym, underground parking, and a shared patio/gazebo area with a shared BBQ, with gas and hot water included in the strata fees. Central to Nanaimo, close to the hospital, shopping, and everything you could need! Some rentals allowed, no age restriction, one cat or one dog allowed up to 10kg. All data & measurements are approximate and should be verified if important.
Location
State BC
County Nanaimo, City Of
Area Na Central Nanaimo
Zoning R8
Direction West
Rooms
Other Rooms Gazebo
Basement None
Main Level Bedrooms 2
Kitchen 1
Interior
Interior Features Ceiling Fan(s), Controlled Entry, Elevator, Storage
Heating Baseboard, Electric
Cooling Air Conditioning
Flooring Carpet, Tile
Fireplaces Number 1
Fireplaces Type Gas
Equipment Central Vacuum
Fireplace 1
Appliance Dishwasher, F/S/W/D
Laundry In Unit
Exterior
Exterior Feature Balcony, Garden
Utilities Available Electricity Available, Recycling
Amenities Available Common Area, Elevator(s), Fitness Centre, Meeting Room, Recreation Room, Secured Entry, Shared BBQ
Roof Type Asphalt Shingle
Parking Type Underground
Total Parking Spaces 1
Building
Lot Description Central Location, Landscaped, Quiet Area, Recreation Nearby, Shopping Nearby
Building Description Frame Wood,Insulation: Ceiling, Condo
Faces West
Story 3
Foundation Poured Concrete
Sewer Sewer Connected
Water Municipal
Additional Building None
Structure Type Frame Wood,Insulation: Ceiling
Others
HOA Fee Include Garbage Removal,Hot Water,Property Management,Sewer,Water
Tax ID 026-356-082
Ownership Freehold/Strata
Acceptable Financing Must Be Paid Off
Listing Terms Must Be Paid Off
Pets Description Cats, Dogs, Number Limit, Size Limit
Read Less
Want to know what your home might be worth? Contact us for a FREE valuation!

Our team is ready to help you sell your home for the highest possible price ASAP
Bought with RE/MAX of Nanaimo






