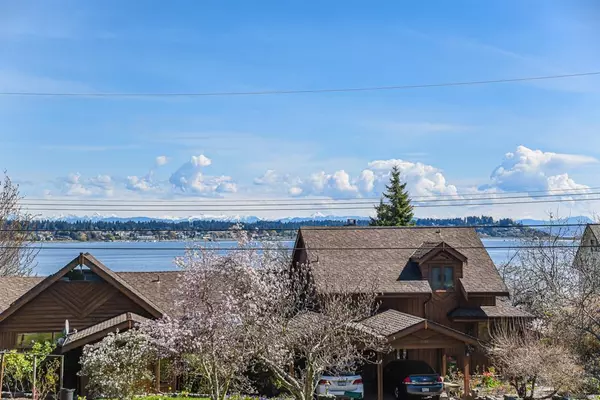$1,450,000
$1,350,000
7.4%For more information regarding the value of a property, please contact us for a free consultation.
4069 HAAS Rd Courtenay, BC V9N 9T4
4 Beds
3 Baths
3,193 SqFt
Key Details
Sold Price $1,450,000
Property Type Single Family Home
Sub Type Single Family Detached
Listing Status Sold
Purchase Type For Sale
Square Footage 3,193 sqft
Price per Sqft $454
MLS Listing ID 900079
Sold Date 08/10/22
Style Main Level Entry with Lower/Upper Lvl(s)
Bedrooms 4
Rental Info Unrestricted
Year Built 1990
Annual Tax Amount $3,602
Tax Year 2021
Lot Size 0.990 Acres
Acres 0.99
Property Description
Ocean Views, beach access with seaside trail and Ship Wrecks picnic area at the end of the road. Lovely opportunity for a rural lifestyle, yet, walk or bike to town. This Colonial inspired home has many custom details such as wainscoting in the tiled entry, hardwood flooring in main area, full kitchen with a wall of pantry cabinets with custom shelving and access to backyard/deck. The upstairs features a master bedroom with tiled ensuite bathroom, with hand framed window areas overlooking Baynes Sound. Three bedrooms upstairs, one down. Check out the large media room over garage, plus rec room downstairs. The .99 acre has many floral trees, apple and pear orchard, raised garden beds, 2 sheds (one used as hen house with self feeding/watering system), mature evergreens, treed setting with fairy garden trail and treehouse. Piped water. Lovely streetscape of oceanfront finer homes, tucked away in South Courtenay with Royston Elementry school catchment. Your own year round park.
Location
State BC
County Comox Valley Regional District
Area Cv Courtenay South
Zoning R-1
Direction Southeast
Rooms
Other Rooms Storage Shed
Basement Finished, Full
Kitchen 1
Interior
Interior Features Workshop
Heating Electric, Heat Pump
Cooling Air Conditioning
Flooring Hardwood, Laminate, Mixed, Tile
Fireplaces Number 1
Fireplaces Type Wood Burning
Fireplace 1
Appliance Dishwasher, F/S/W/D, Refrigerator
Laundry In House
Exterior
Garage Spaces 2.0
View Y/N 1
View City, Mountain(s), Ocean
Roof Type Asphalt Shingle
Total Parking Spaces 6
Building
Lot Description Central Location, Landscaped
Building Description Frame Wood,Insulation All,Vinyl Siding, Main Level Entry with Lower/Upper Lvl(s)
Faces Southeast
Foundation Poured Concrete
Sewer Septic System
Water Regional/Improvement District
Architectural Style Colonial
Additional Building Potential
Structure Type Frame Wood,Insulation All,Vinyl Siding
Others
Ownership Freehold
Acceptable Financing None
Listing Terms None
Pets Description Aquariums, Birds, Caged Mammals, Cats, Dogs
Read Less
Want to know what your home might be worth? Contact us for a FREE valuation!

Our team is ready to help you sell your home for the highest possible price ASAP
Bought with Royal LePage Parksville-Qualicum Beach Realty (PK)






