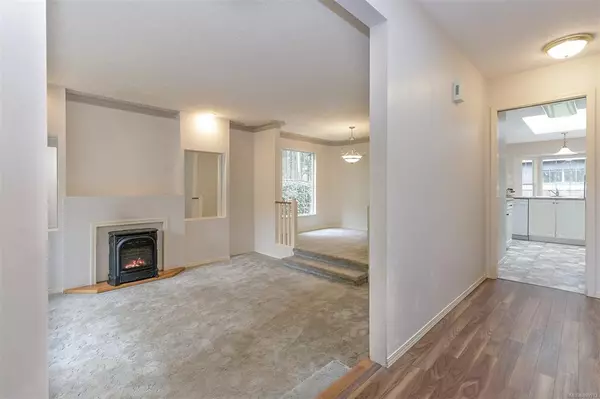$915,000
$849,900
7.7%For more information regarding the value of a property, please contact us for a free consultation.
3457 Bossetti Dr Cassidy, BC V9G 1J9
3 Beds
2 Baths
1,528 SqFt
Key Details
Sold Price $915,000
Property Type Single Family Home
Sub Type Single Family Detached
Listing Status Sold
Purchase Type For Sale
Square Footage 1,528 sqft
Price per Sqft $598
MLS Listing ID 899913
Sold Date 05/15/22
Style Rancher
Bedrooms 3
Rental Info Unrestricted
Year Built 1992
Annual Tax Amount $2,445
Tax Year 2021
Lot Size 0.500 Acres
Acres 0.5
Property Description
This very special package includes a 1,528 sq. ft., 3 bedroom, 2 bathroom rancher with a double garage, 892 sq. ft. workshop (30'x36') with 220 amp power, over-height roll-up garage door and 18'9" ceiling, storage shed, and an awesome green house. Located in the rural area of Cassidy where 1/2 acre parcels of land give owners space and freedom. The well is on an aquifer so water is in abundance. The septic has been pumped and all is in good working order. Totally level property with mature cherry & pear trees, is fully fenced with brick pillars and iron gate at the welcoming entrance. The location is central to recreation, travel, and shopping. Truly a lovely property waiting for you!
Location
State BC
County Nanaimo Regional District
Area Na Extension
Direction North
Rooms
Other Rooms Storage Shed, Workshop
Basement Crawl Space
Main Level Bedrooms 3
Kitchen 1
Interior
Interior Features Breakfast Nook, Dining Room, Workshop
Heating Baseboard, Electric
Cooling None
Flooring Mixed
Fireplaces Number 1
Fireplaces Type Propane
Fireplace 1
Window Features Bay Window(s),Skylight(s)
Appliance F/S/W/D
Laundry In House
Exterior
Exterior Feature Balcony/Patio, Fencing: Full
Garage Spaces 2.0
Utilities Available Cable Available
Roof Type Asphalt Shingle
Parking Type Garage Double
Total Parking Spaces 6
Building
Lot Description Level, Marina Nearby, Near Golf Course, Rectangular Lot
Building Description Frame Wood,Vinyl Siding, Rancher
Faces North
Foundation Poured Concrete
Sewer Septic System
Water Well: Drilled
Additional Building None
Structure Type Frame Wood,Vinyl Siding
Others
Ownership Freehold
Pets Description Aquariums, Birds, Caged Mammals, Cats, Dogs
Read Less
Want to know what your home might be worth? Contact us for a FREE valuation!

Our team is ready to help you sell your home for the highest possible price ASAP
Bought with RE/MAX of Nanaimo






