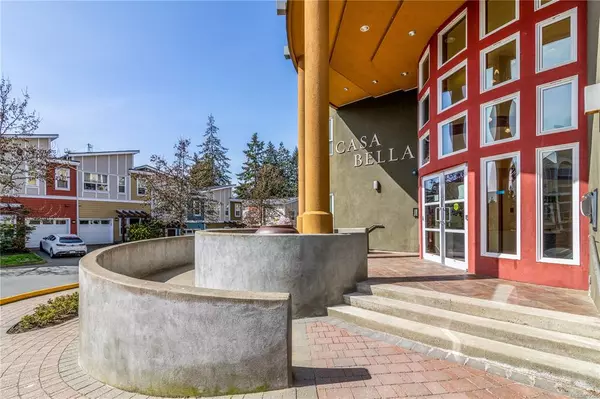$592,500
$599,500
1.2%For more information regarding the value of a property, please contact us for a free consultation.
866 Brock Ave #416 Langford, BC V9B 0H2
2 Beds
1 Bath
885 SqFt
Key Details
Sold Price $592,500
Property Type Condo
Sub Type Condo Apartment
Listing Status Sold
Purchase Type For Sale
Square Footage 885 sqft
Price per Sqft $669
Subdivision Casa Bella
MLS Listing ID 899588
Sold Date 07/28/22
Style Condo
Bedrooms 2
HOA Fees $430/mo
Rental Info Unrestricted
Year Built 2009
Annual Tax Amount $2,038
Tax Year 2021
Lot Size 871 Sqft
Acres 0.02
Property Description
Welcome to Casa Bella. This 885 sq.ft. bright and spacious TOP FLOOR corner premier condo is a must see. Featuring 14 ft. ceilings with floor to ceiling windows allowing an abundance of natural light, curved feature wall , skylights and more. There are 2 bedrooms or 1 bedroom and a den (has closet and skylight) and 1 full bathroom. This unit has had extensive upgrades including stove, fridge, dishwasher, microwave, steam washer and dryer, hot water heater, painted walls and new carpeting in primary bedroom. Kitchen boasts quartz counters ,eating bar and an abundance of cabinets. This condo offers lots of in unit storage plus a separate storage locker. The complex showcases a fantastic stand alone gym facility overlooking a lovely landscaped garden with walking paths, serenity pond and water features. A meeting room is available for owners use. Secure underground parking. Children and Pet Friendly with rentals allowed. Just minutes away from all the Westshore has to offer.
Location
State BC
County Capital Regional District
Area La Langford Proper
Zoning RM-7
Direction Southeast
Rooms
Main Level Bedrooms 2
Kitchen 1
Interior
Interior Features Closet Organizer, Dining/Living Combo, Storage, Vaulted Ceiling(s)
Heating Baseboard, Electric
Cooling None
Flooring Carpet, Tile, Wood
Fireplaces Number 1
Fireplaces Type Electric, Living Room
Fireplace 1
Window Features Blinds,Insulated Windows,Screens
Appliance F/S/W/D
Laundry In Unit
Exterior
Exterior Feature Balcony/Patio, Sprinkler System
Utilities Available Underground Utilities
Amenities Available Fitness Centre, Recreation Facilities, Recreation Room
View Y/N 1
View Mountain(s)
Roof Type Asphalt Shingle
Handicap Access Ground Level Main Floor, Primary Bedroom on Main
Total Parking Spaces 1
Building
Lot Description Central Location, Easy Access, Family-Oriented Neighbourhood, Level, Near Golf Course, Recreation Nearby, Rectangular Lot, Serviced, Shopping Nearby, Sidewalk, See Remarks
Building Description Cement Fibre,Frame Wood,Insulation: Ceiling,Insulation: Walls,Stone, Condo
Faces Southeast
Story 4
Foundation Poured Concrete
Sewer Sewer Connected
Water Municipal
Architectural Style Art Deco
Additional Building None
Structure Type Cement Fibre,Frame Wood,Insulation: Ceiling,Insulation: Walls,Stone
Others
HOA Fee Include Garbage Removal,Insurance,Maintenance Grounds,Property Management
Tax ID 027-881-938
Ownership Freehold/Strata
Acceptable Financing Purchaser To Finance
Listing Terms Purchaser To Finance
Pets Description Aquariums, Birds, Caged Mammals, Cats, Dogs
Read Less
Want to know what your home might be worth? Contact us for a FREE valuation!

Our team is ready to help you sell your home for the highest possible price ASAP
Bought with Century 21 Queenswood Realty Ltd.






