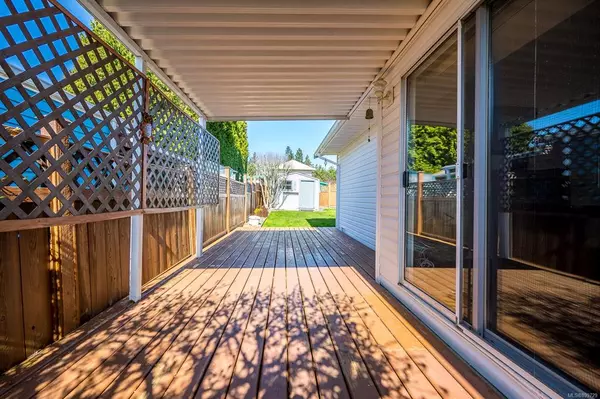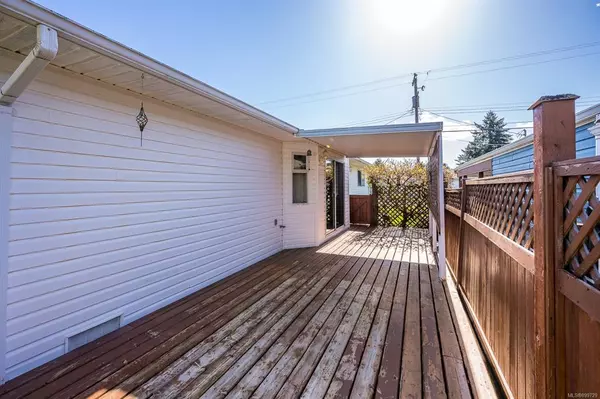$576,000
$569,000
1.2%For more information regarding the value of a property, please contact us for a free consultation.
2244 5th St E Courtenay, BC N9N 8J2
2 Beds
2 Baths
1,259 SqFt
Key Details
Sold Price $576,000
Property Type Single Family Home
Sub Type Single Family Detached
Listing Status Sold
Purchase Type For Sale
Square Footage 1,259 sqft
Price per Sqft $457
MLS Listing ID 899729
Sold Date 06/06/22
Style Rancher
Bedrooms 2
Rental Info Unrestricted
Year Built 1989
Annual Tax Amount $3,675
Tax Year 2021
Lot Size 5,662 Sqft
Acres 0.13
Property Description
Well built Rancher on crawl. 2 bed, 2 baths, open Living/Dining plus Family Room. Great location on a quiet street with nice neighbors. Close to hospital, College, CFB Comox and Crown Isle Golf Resort. Walk to shopping and grocery store. Original owner has taken great care of home and property. Lovely landscaped front and back yard with a trimmed hedge between homes adding to privacy. Large covered deck that is protected and private. Plenty of space in the fully fenced backyard for gardening, lounging or pets. Extended carport is over 32 ft long which could store an additional vehicle, boat or RV. There is a separate workshop (storage) room with access to carport and backyard, plus a garden shed in the backyard. Water lines have been upgraded to PEX. The home features ductless heat pump, keeps heating costs down and cools in the summer. Low operating costs for this well insulated home. Bring your decorating ideas to make this affordable well built rancher your Vancouver Island oasis.
Location
State BC
County Courtenay, City Of
Area Cv Courtenay East
Direction East
Rooms
Other Rooms Storage Shed, Workshop
Basement Crawl Space
Main Level Bedrooms 2
Kitchen 1
Interior
Interior Features Ceiling Fan(s), Dining/Living Combo, Eating Area, Vaulted Ceiling(s)
Heating Baseboard, Heat Pump
Cooling Wall Unit(s)
Flooring Mixed
Window Features Blinds
Appliance Dishwasher, F/S/W/D, Microwave
Laundry In House
Exterior
Exterior Feature Balcony/Deck, Fenced, Garden
Carport Spaces 1
Utilities Available Cable Available, Electricity To Lot, Phone Available
Roof Type Fibreglass Shingle
Handicap Access Ground Level Main Floor
Total Parking Spaces 2
Building
Lot Description Central Location, Landscaped, Near Golf Course, Quiet Area, Recreation Nearby, Shopping Nearby, Sidewalk
Building Description Frame Wood,Insulation All,Vinyl Siding, Rancher
Faces East
Foundation Poured Concrete
Sewer Sewer Connected
Water Municipal
Structure Type Frame Wood,Insulation All,Vinyl Siding
Others
Tax ID 000-308-340
Ownership Freehold
Pets Description Aquariums, Birds, Caged Mammals, Cats, Dogs
Read Less
Want to know what your home might be worth? Contact us for a FREE valuation!

Our team is ready to help you sell your home for the highest possible price ASAP
Bought with RE/MAX Ocean Pacific Realty (CX)






