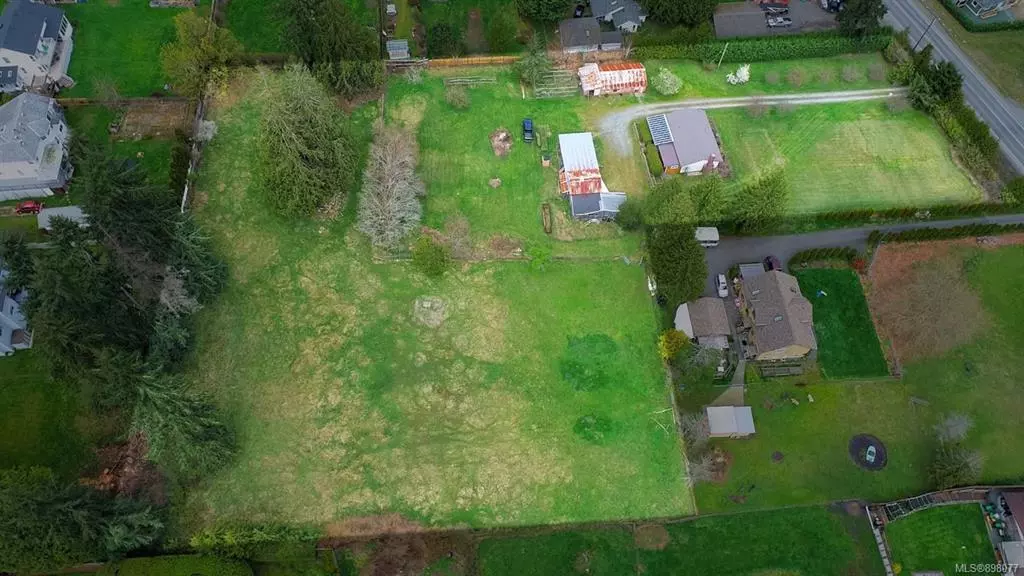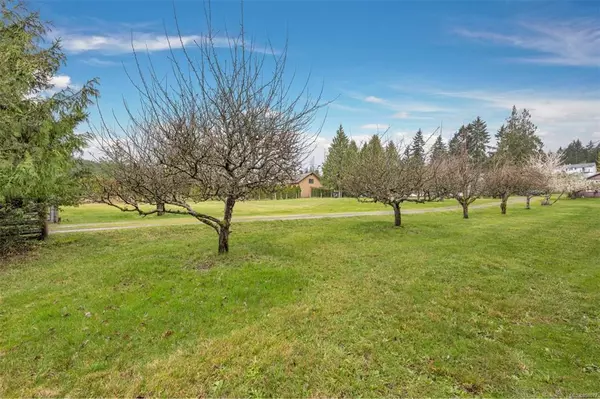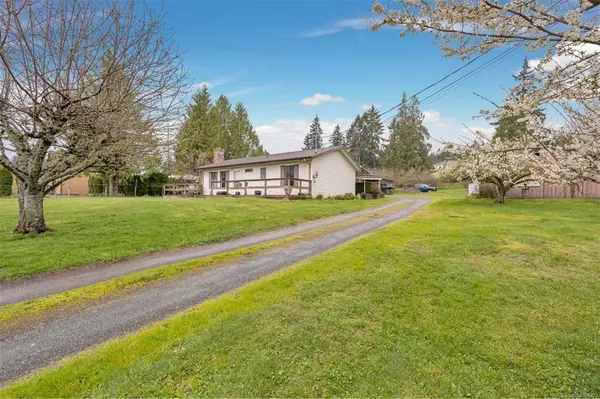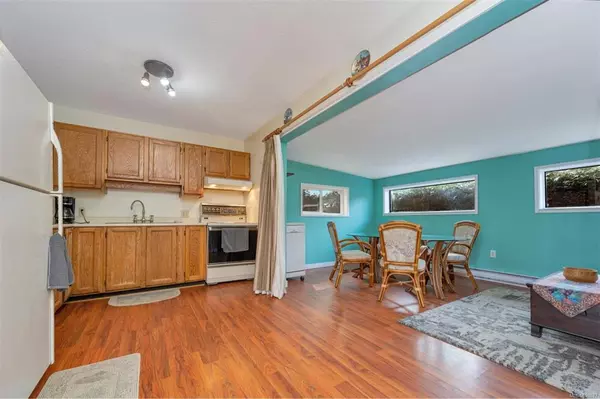$900,000
$799,900
12.5%For more information regarding the value of a property, please contact us for a free consultation.
7854 Osborne Bay Rd Crofton, BC V0R 1R0
2 Beds
2 Baths
1,177 SqFt
Key Details
Sold Price $900,000
Property Type Single Family Home
Sub Type Single Family Detached
Listing Status Sold
Purchase Type For Sale
Square Footage 1,177 sqft
Price per Sqft $764
MLS Listing ID 898077
Sold Date 07/14/22
Style Rancher
Bedrooms 2
Rental Info Unrestricted
Year Built 1985
Annual Tax Amount $4,181
Tax Year 2021
Lot Size 2.690 Acres
Acres 2.69
Property Description
Investors, hobby farmers & energetic buyers wanting to build some equity dont miss this 2.69 acre, fairly flat property with great holding opportunities & possible subdivision potential. On municipal water & sewer right across the street. This easy-care rancher offers 2 bedrooms, 2 bathrooms & on a crawlspace; this house would make a great home or a rental. Oak kitchen open to a large dining area, covered back patio, low maintenance metal roof, an older triple car carport with a small barn attached as well as an older workshop. Stunning land offering approximately 153 feet of road frontage on Osborne Bay road. Large open fields with grape vines, peach, plum, cherry, hazelnut & fig trees. Crofton offers its residents a wide variety of activities, such as the Sea Wall walk, Osborne Bay Park with miles of trails & the beach, Maple Mountain trails & the marina for your boat. This is a delightful community with ferry access to Salt Spring or a quick drive to Duncan.
Location
State BC
County North Cowichan, Municipality Of
Area Du Crofton
Zoning R1
Direction East
Rooms
Other Rooms Storage Shed, Workshop
Basement Crawl Space
Main Level Bedrooms 2
Kitchen 1
Interior
Interior Features Dining Room
Heating Baseboard
Cooling None
Flooring Laminate
Window Features Aluminum Frames
Appliance F/S/W/D
Laundry In House
Exterior
Exterior Feature Balcony/Patio, Fencing: Partial
Carport Spaces 3
Utilities Available Electricity Available, Garbage, Phone Available, Recycling
Roof Type Metal
Handicap Access Accessible Entrance
Parking Type Carport Triple
Total Parking Spaces 10
Building
Lot Description Central Location, Easy Access, Level, Private, Quiet Area, Recreation Nearby
Building Description Frame Wood,Insulation All,Vinyl Siding, Rancher
Faces East
Foundation Poured Concrete
Sewer Septic System
Water Municipal
Architectural Style California
Additional Building None
Structure Type Frame Wood,Insulation All,Vinyl Siding
Others
Restrictions Other
Tax ID 002-164-701
Ownership Freehold
Acceptable Financing Must Be Paid Off
Listing Terms Must Be Paid Off
Pets Description Aquariums, Birds, Caged Mammals, Cats, Dogs
Read Less
Want to know what your home might be worth? Contact us for a FREE valuation!

Our team is ready to help you sell your home for the highest possible price ASAP
Bought with eXp Realty






