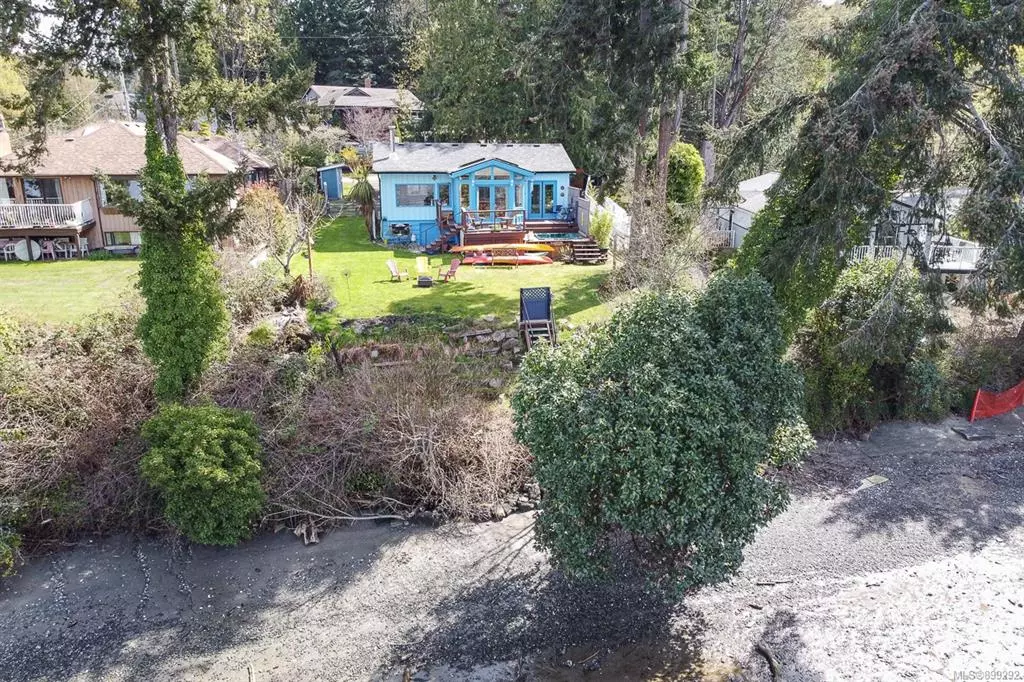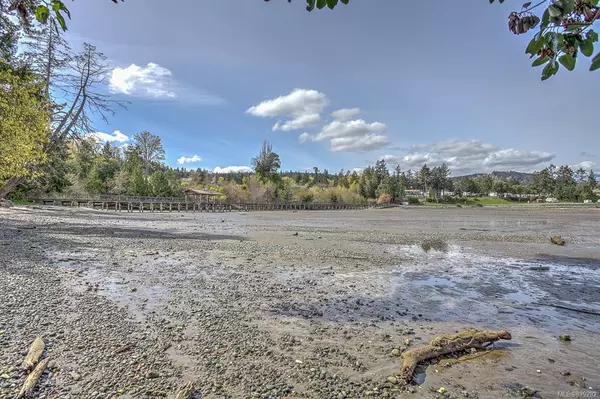$993,174
$999,999
0.7%For more information regarding the value of a property, please contact us for a free consultation.
8047 Dyke Rd Crofton, BC V0R 1R0
2 Beds
1 Bath
1,012 SqFt
Key Details
Sold Price $993,174
Property Type Single Family Home
Sub Type Single Family Detached
Listing Status Sold
Purchase Type For Sale
Square Footage 1,012 sqft
Price per Sqft $981
MLS Listing ID 899292
Sold Date 09/06/22
Style Rancher
Bedrooms 2
Rental Info Unrestricted
Annual Tax Amount $4,043
Tax Year 2021
Lot Size 10,018 Sqft
Acres 0.23
Property Description
Wonderful opportunity to have your own low bank OCEANFRONT updated character home located on a no thru private road. This open concept, 2 bedroom,1 bath home has been well maintained by the same owner for over 20 years and it shows! Cozy Vermont Castings woodstove in living room, lots of natural light from all the windows, wonderful kitchen with island, french doors out to a 2 tier deck (1 with hot tub)to enjoy amazing sunsets, captivating views of the ever changing marine activity. Stairs to the beach for a kayak, paddleboard & a swim. Walk along the boardwalk to the marina, pubs, coffee shops, Saltspring Island ferry. The newer features include: heat pump, new paint inside and out, roof, skylight & gutters, dishwasher, hot water tank,furnace, and hot water outside. The lot is level and lots of room for RV and marine toys. Would make a wonderful Air B&B!!
Location
State BC
County North Cowichan, Municipality Of
Area Du Crofton
Zoning R1
Direction Southeast
Rooms
Other Rooms Storage Shed
Basement Crawl Space, Not Full Height, Partial, Unfinished, With Windows
Main Level Bedrooms 2
Kitchen 1
Interior
Interior Features Ceiling Fan(s), Dining/Living Combo, French Doors, Storage, Workshop
Heating Electric, Forced Air, Heat Pump
Cooling Air Conditioning, Central Air
Flooring Cork, Laminate, Mixed, Tile
Fireplaces Type Living Room, Wood Stove
Window Features Blinds,Insulated Windows,Screens,Skylight(s),Vinyl Frames,Window Coverings
Appliance Dishwasher, Dryer, Hot Tub, Microwave, Oven/Range Electric, Refrigerator, Washer
Laundry In House
Exterior
Exterior Feature Balcony/Patio, Fencing: Partial
Utilities Available Cable Available, Electricity To Lot, Garbage, Recycling
Waterfront 1
Waterfront Description Ocean
View Y/N 1
View Mountain(s), Ocean
Roof Type Fibreglass Shingle
Handicap Access Ground Level Main Floor, Primary Bedroom on Main
Parking Type Additional, Driveway, Open, RV Access/Parking
Total Parking Spaces 5
Building
Lot Description Easy Access, Landscaped, Level, Marina Nearby, No Through Road, Recreation Nearby, Serviced, Southern Exposure, Walk on Waterfront
Building Description Concrete,Insulation All,Wood, Rancher
Faces Southeast
Foundation Block, Poured Concrete
Sewer Sewer Connected
Water Municipal
Architectural Style Character, Cottage/Cabin
Additional Building None
Structure Type Concrete,Insulation All,Wood
Others
Tax ID 004-556-283
Ownership Freehold
Acceptable Financing Must Be Paid Off
Listing Terms Must Be Paid Off
Pets Description Aquariums, Birds, Caged Mammals, Cats, Dogs
Read Less
Want to know what your home might be worth? Contact us for a FREE valuation!

Our team is ready to help you sell your home for the highest possible price ASAP
Bought with RE/MAX Island Properties






