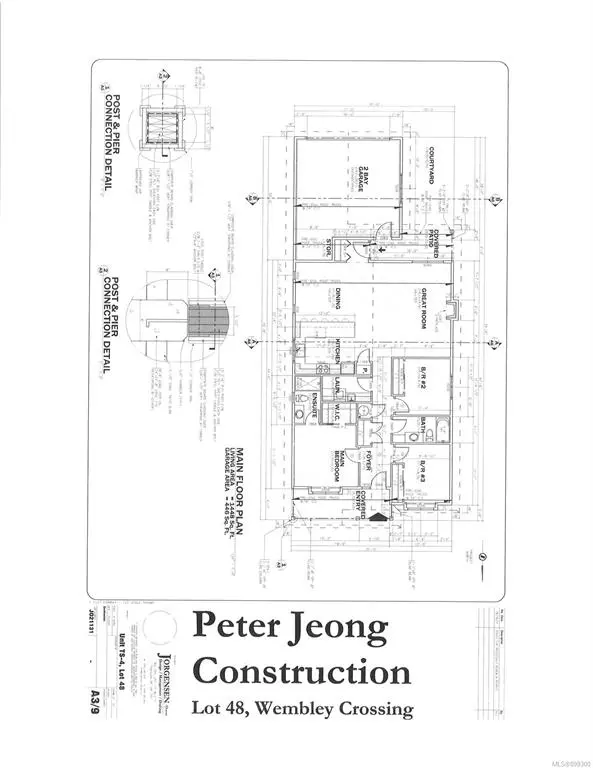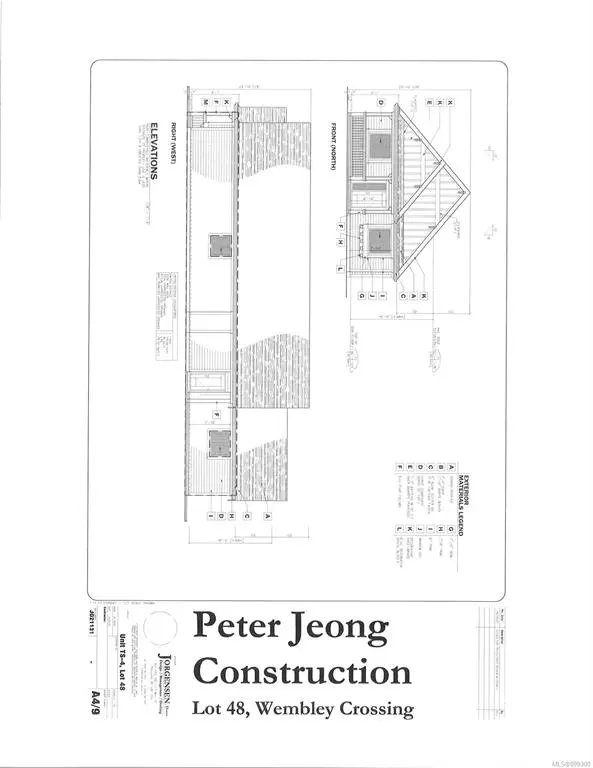$929,000
$929,000
For more information regarding the value of a property, please contact us for a free consultation.
649 Briarwood Dr Parksville, BC V9P 0G5
3 Beds
2 Baths
1,448 SqFt
Key Details
Sold Price $929,000
Property Type Single Family Home
Sub Type Single Family Detached
Listing Status Sold
Purchase Type For Sale
Square Footage 1,448 sqft
Price per Sqft $641
Subdivision Wembley Crossing
MLS Listing ID 899300
Sold Date 06/15/22
Style Rancher
Bedrooms 3
HOA Fees $98/mo
Rental Info No Rentals
Year Built 2021
Tax Year 2021
Lot Size 3,920 Sqft
Acres 0.09
Property Description
Brand new Rancher under construction in the popular Wembley Crossing subdivision! This 1448 Sq.ft. floor plan offers an open design including living room with natural gas fireplace vaultedceilings, adjoining spacious functional kitchen with extra large counter space complete withstainless steel appliance package and adjacent dining area leading onto the covered patio. Themaster bedroom is complete with a walk-in closet and 3 piece ensuite with heated flooring thatincludes a extra large shower, completing the main floor is the second and third bedrooms plus the4 piece main bath. The main floor has 9' ceilings, laminate flooring, tiled bathrooms and entry,roughed-in security, rough-in power in double garage for a electric car charger, washer and dryeralso included.The property will be fenced and landscaped with sprinkler system. Great central location and closeto most major amenities. Expected completion mid spring 2022. Price plus GST.
Location
State BC
County Parksville, City Of
Area Pq Parksville
Zoning CD -14
Direction South
Rooms
Basement Crawl Space
Main Level Bedrooms 3
Kitchen 1
Interior
Interior Features Dining/Living Combo
Heating Electric, Forced Air, Heat Pump
Cooling Other
Flooring Laminate, Tile
Fireplaces Number 1
Fireplaces Type Gas
Fireplace 1
Window Features Vinyl Frames
Appliance Dishwasher, F/S/W/D, Microwave
Laundry In House
Exterior
Exterior Feature Fenced, Sprinkler System
Garage Spaces 1.0
Roof Type Fibreglass Shingle
Total Parking Spaces 2
Building
Lot Description Central Location, Easy Access, Recreation Nearby, Shopping Nearby
Building Description Cement Fibre,Insulation: Ceiling,Insulation: Walls, Rancher
Faces South
Foundation Poured Concrete
Sewer Sewer Connected
Water Municipal
Structure Type Cement Fibre,Insulation: Ceiling,Insulation: Walls
Others
HOA Fee Include Sewer,Water
Restrictions Building Scheme
Tax ID 031-403-999
Ownership Freehold/Strata
Pets Description Aquariums, Birds, Cats, Dogs
Read Less
Want to know what your home might be worth? Contact us for a FREE valuation!

Our team is ready to help you sell your home for the highest possible price ASAP
Bought with RE/MAX of Nanaimo



