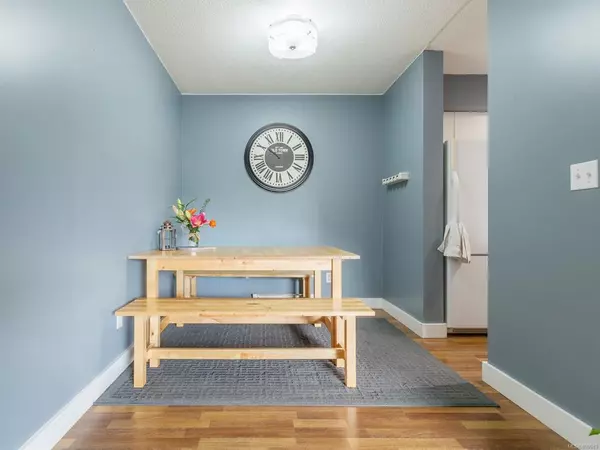$425,000
$399,900
6.3%For more information regarding the value of a property, please contact us for a free consultation.
1910 Bowen Rd #1 Nanaimo, BC V9S 5S6
2 Beds
1 Bath
1,080 SqFt
Key Details
Sold Price $425,000
Property Type Townhouse
Sub Type Row/Townhouse
Listing Status Sold
Purchase Type For Sale
Square Footage 1,080 sqft
Price per Sqft $393
Subdivision The Willows
MLS Listing ID 899083
Sold Date 06/30/22
Style Main Level Entry with Upper Level(s)
Bedrooms 2
HOA Fees $348/mo
Rental Info Unrestricted
Year Built 1990
Annual Tax Amount $1,861
Tax Year 2021
Lot Size 871 Sqft
Acres 0.02
Property Description
Ideally situated in the Willows in Central Nanaimo within walking distance of the hospital & recreation, & a stones throw from Country Grocer & Rexall Pharmacy, this comfortable, well-maintained townhome offers 1,080 sqft of living space with 2 beds, 1 bath, & lots of in-unit storage. The new residents will appreciate the 221 sqft front entry deck, the perfect venue for your morning coffee or a BBQ, while inside, youll enjoy the spacious open concept living/dining area with adjoining kitchen offering a cozy place to relax at the end of a long day or to gather to eat. The functional, family-friendly layout continues upstairs with the primary & a second bedroom, a 4-pce bath, & a conveniently located laundry room making laundry day a breeze. There are no age or rental restrictions, a designated parking spot, & great tenants whod like to stay making this the ideal package for those looking for a family home or for an investment opportunity. Verify data & measurements if important.
Location
State BC
County Nanaimo, City Of
Area Na Central Nanaimo
Zoning COR1
Direction East
Rooms
Basement None
Kitchen 1
Interior
Heating Baseboard, Electric
Cooling None
Laundry In Unit
Exterior
Exterior Feature Balcony/Patio
Roof Type Asphalt Shingle
Parking Type Open
Total Parking Spaces 1
Building
Lot Description Central Location, Easy Access, Family-Oriented Neighbourhood, Near Golf Course, Shopping Nearby
Building Description Vinyl Siding, Main Level Entry with Upper Level(s)
Faces East
Story 2
Foundation Poured Concrete
Sewer Sewer Connected
Water Municipal
Structure Type Vinyl Siding
Others
Tax ID 016-325-362
Ownership Freehold/Strata
Pets Description Number Limit, Size Limit
Read Less
Want to know what your home might be worth? Contact us for a FREE valuation!

Our team is ready to help you sell your home for the highest possible price ASAP
Bought with Century 21 Harbour Realty Ltd.






