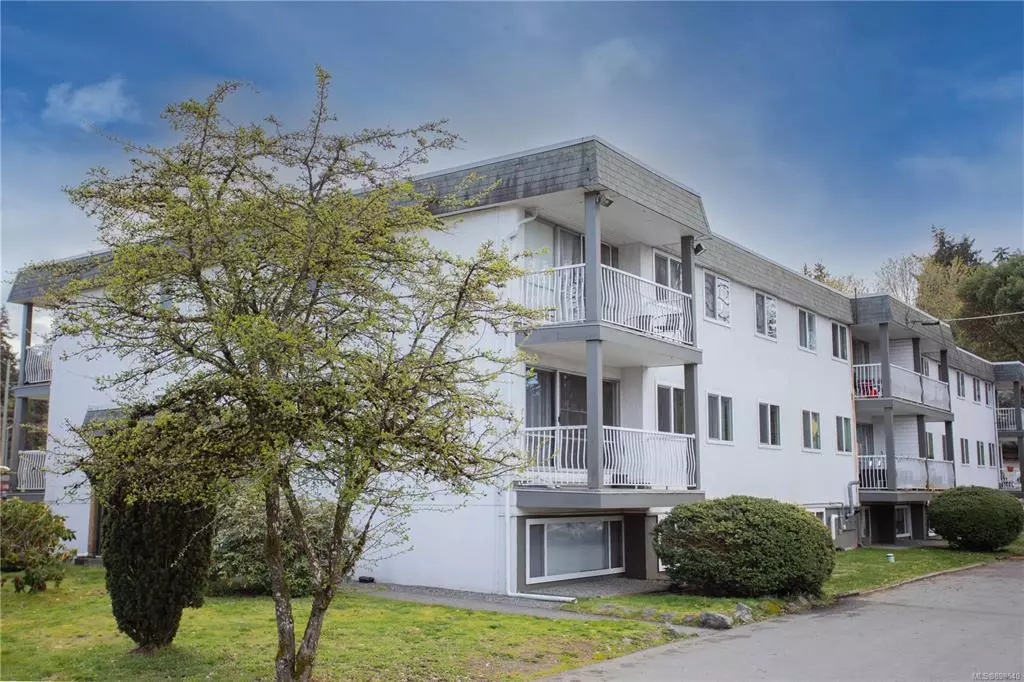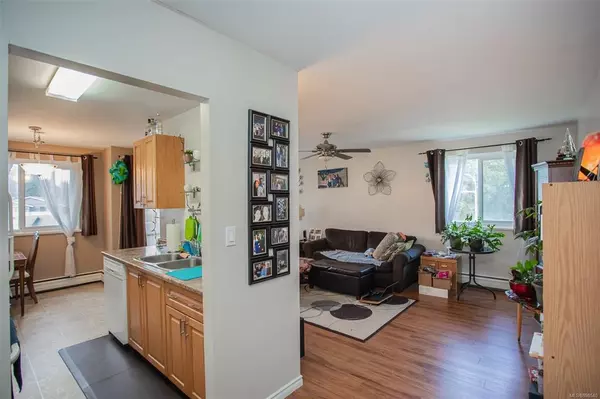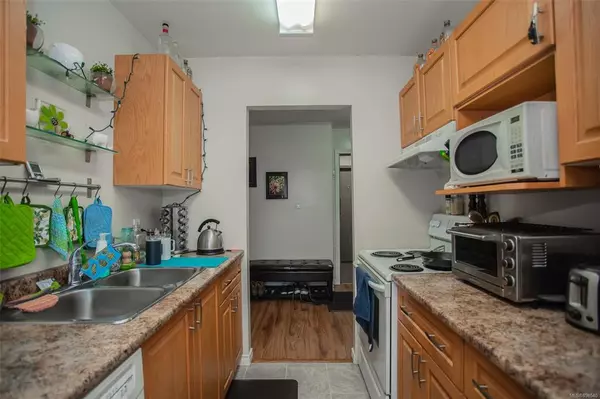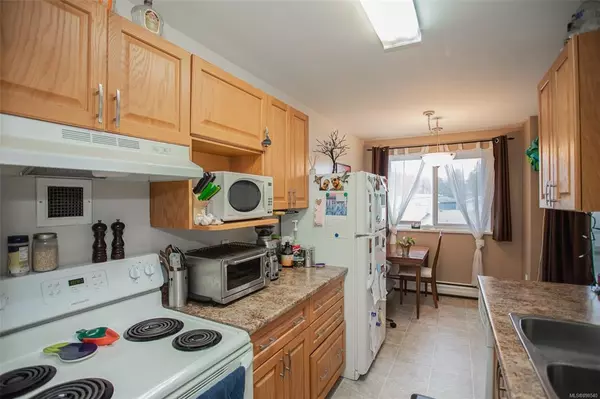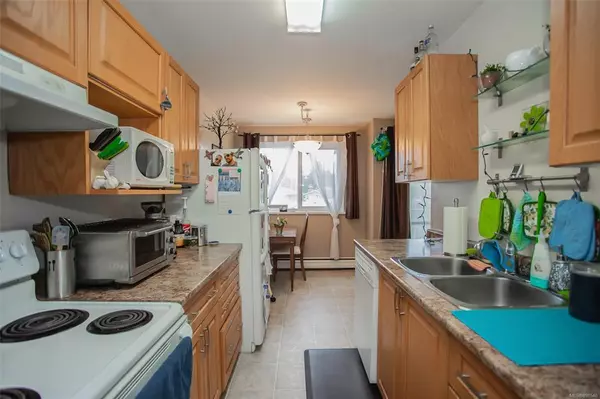$325,000
$329,900
1.5%For more information regarding the value of a property, please contact us for a free consultation.
1097 Bowen Rd #1301 Nanaimo, BC V9R 2A4
2 Beds
1 Bath
875 SqFt
Key Details
Sold Price $325,000
Property Type Condo
Sub Type Condo Apartment
Listing Status Sold
Purchase Type For Sale
Square Footage 875 sqft
Price per Sqft $371
Subdivision Bowen Terraces
MLS Listing ID 898540
Sold Date 08/01/22
Style Condo
Bedrooms 2
HOA Fees $413/mo
Rental Info Unrestricted
Year Built 1965
Annual Tax Amount $1,318
Tax Year 2021
Lot Size 871 Sqft
Acres 0.02
Property Description
Top Floor Corner Unit!! Great apartment for a first time buyer or an investor. This spacious 2 bedroom, 1 bath unit boasting tasteful updates such as newer flooring and paint throughout along with an updated kitchen. The bright and spacious living room flows out to a deck where you can enjoy the distant views of Mount Benson. The galley kitchen offers lots of cabinet space and if you need more storage, there is a huge storage closet within the unit, perfect for dry goods and extra household items. A bonus to this property is that your hot water and heat are included in your $414 monthly strata payment. Rentals, children and pets allowed. Centrally located on Bowen Rd, you are on a major bus route and just minutes to VIU, NRGH along with all other major amenities. All measurements are approximate and should be verified if important.
Location
State BC
County Nanaimo, City Of
Area Na Central Nanaimo
Direction See Remarks
Rooms
Basement None
Main Level Bedrooms 2
Kitchen 1
Interior
Heating Hot Water
Cooling None
Flooring Laminate, Linoleum
Window Features Vinyl Frames
Appliance F/S/W/D
Laundry Common Area
Exterior
Exterior Feature Balcony/Deck, Low Maintenance Yard
Utilities Available Cable To Lot, Electricity To Lot, Phone To Lot, Recycling
Roof Type Membrane
Total Parking Spaces 99
Building
Lot Description Central Location, Easy Access, Family-Oriented Neighbourhood, Recreation Nearby, Shopping Nearby, Sidewalk
Building Description Brick & Siding,Frame Wood,Insulation All,Stucco, Condo
Faces See Remarks
Story 3
Foundation Poured Concrete
Sewer Sewer Connected
Water Municipal
Structure Type Brick & Siding,Frame Wood,Insulation All,Stucco
Others
HOA Fee Include Garbage Removal,Heat,Hot Water,Insurance,Maintenance Grounds,Maintenance Structure,Property Management,Recycling,Sewer,Water
Tax ID 015-546-454
Ownership Freehold/Strata
Pets Description Aquariums, Birds, Caged Mammals, Cats, Dogs, Number Limit, Size Limit
Read Less
Want to know what your home might be worth? Contact us for a FREE valuation!

Our team is ready to help you sell your home for the highest possible price ASAP
Bought with eXp Realty


