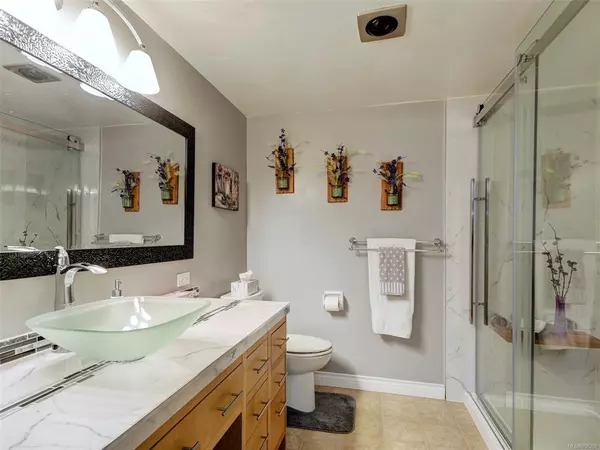$426,300
$424,800
0.4%For more information regarding the value of a property, please contact us for a free consultation.
1121 ESQUIMALT Rd #105 Esquimalt, BC V9B 4B3
2 Beds
1 Bath
1,143 SqFt
Key Details
Sold Price $426,300
Property Type Condo
Sub Type Condo Apartment
Listing Status Sold
Purchase Type For Sale
Square Footage 1,143 sqft
Price per Sqft $372
MLS Listing ID 898200
Sold Date 06/19/22
Style Condo
Bedrooms 2
HOA Fees $403/mo
Rental Info Some Rentals
Year Built 1977
Annual Tax Amount $1,599
Tax Year 2021
Lot Size 871 Sqft
Acres 0.02
Property Description
Beautifully updated kitchen & bathroom with walk-in shower, in this spacious adult oriented condo with gracious room sizes throughout. Easy care laminate floors throughout. Electric fireplace in the livingroom. New windows & sliding glass door & custom blinds.All new lighting throughout the condo as well. Enjoy the outdoors on your patio with garden beds. Only 1 other condo on this floor means you`ll have privacy and easy access to all of the buildings amenities including recreation room(guest suite), storage locker, fitness room and workshop. Centrally located and immediately adjacent to transit, shopping, restaurants, parks, the ocean and recreation. One parking space with unit & additional space can be rented for $20 a month. This home is great value in today`s market a must see!
Location
State BC
County Capital Regional District
Area Es Saxe Point
Direction North
Rooms
Other Rooms Workshop
Main Level Bedrooms 2
Kitchen 1
Interior
Interior Features Controlled Entry, Dining/Living Combo, Storage
Heating Baseboard, Electric
Cooling None
Flooring Laminate, Linoleum
Fireplaces Number 1
Fireplaces Type Electric, Living Room
Fireplace 1
Window Features Insulated Windows,Vinyl Frames
Appliance Dishwasher, Oven/Range Electric, Refrigerator
Laundry Common Area
Exterior
Exterior Feature Balcony/Patio
Amenities Available Fitness Centre, Guest Suite, Meeting Room, Secured Entry, Workshop Area
Roof Type Tar/Gravel
Handicap Access Ground Level Main Floor
Parking Type Detached, Guest
Total Parking Spaces 1
Building
Lot Description Corner, Irregular Lot
Building Description Insulation: Ceiling,Insulation: Walls,Wood, Condo
Faces North
Story 4
Foundation Poured Concrete
Sewer Sewer Connected
Water Municipal
Architectural Style West Coast
Structure Type Insulation: Ceiling,Insulation: Walls,Wood
Others
HOA Fee Include Garbage Removal,Hot Water,Insurance,Sewer,Water
Tax ID 000-454-401
Ownership Freehold/Strata
Pets Description Aquariums, Birds, Cats, Dogs, Size Limit
Read Less
Want to know what your home might be worth? Contact us for a FREE valuation!

Our team is ready to help you sell your home for the highest possible price ASAP
Bought with Holmes Realty Ltd






