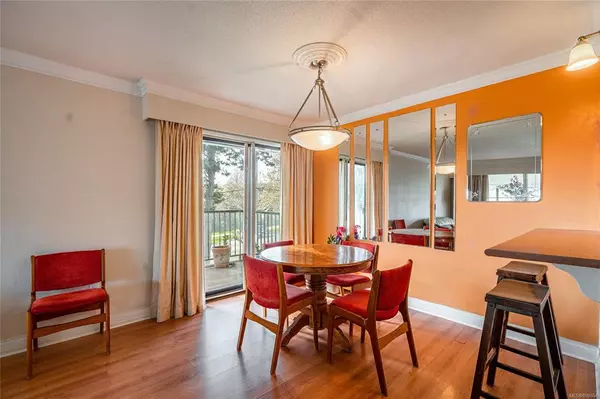$601,000
$499,000
20.4%For more information regarding the value of a property, please contact us for a free consultation.
1101 Hilda St #302 Victoria, BC V8V 4T2
2 Beds
2 Baths
1,072 SqFt
Key Details
Sold Price $601,000
Property Type Condo
Sub Type Condo Apartment
Listing Status Sold
Purchase Type For Sale
Square Footage 1,072 sqft
Price per Sqft $560
Subdivision Waltham House
MLS Listing ID 898664
Sold Date 04/27/22
Style Condo
Bedrooms 2
HOA Fees $452/mo
Rental Info No Rentals
Year Built 1975
Annual Tax Amount $2,143
Tax Year 2021
Lot Size 871 Sqft
Acres 0.02
Property Description
WOW! What an amazing location in the heart of Cook Street Village. This bright and extremely spacious 2-bedroom, 2-bathroom condo is just waiting for your personal touch. You just can't beat the location, walk to everything, you don't even need a car when you live here. The corner unit allows for 2 balconies, one being enclosed so it can be enjoyed year-round. There is stall parking, a generous sized storage locker, a work bench and a social room for you to enjoy. Where else can you find a unit of this size, approximately 1100sf, with 2 generous sized bedrooms and 2 bathrooms priced below $500,000 in one of the best neighbourhoods in Victoria? Don't wait too long, it will sell fast!
Location
State BC
County Capital Regional District
Area Vi Fairfield West
Direction North
Rooms
Main Level Bedrooms 2
Kitchen 1
Interior
Interior Features Bar, Dining/Living Combo, Elevator
Heating Baseboard, Electric
Cooling None
Flooring Carpet, Hardwood, Tile
Window Features Aluminum Frames,Window Coverings
Appliance Dishwasher, Oven/Range Electric, Refrigerator
Laundry Common Area
Exterior
Exterior Feature Garden
Amenities Available Elevator(s), Recreation Facilities, Storage Unit
Roof Type Asphalt Rolled
Handicap Access No Step Entrance
Parking Type On Street, Open
Total Parking Spaces 1
Building
Lot Description Central Location, Quiet Area, Rectangular Lot, Shopping Nearby
Building Description Frame Wood,Stucco,Wood, Condo
Faces North
Story 4
Foundation Poured Concrete
Sewer Sewer Connected
Water Municipal
Structure Type Frame Wood,Stucco,Wood
Others
HOA Fee Include Garbage Removal,Hot Water,Insurance,Maintenance Grounds,Property Management,Sewer,Water
Tax ID 000-180-254
Ownership Freehold/Strata
Pets Description Aquariums, Birds
Read Less
Want to know what your home might be worth? Contact us for a FREE valuation!

Our team is ready to help you sell your home for the highest possible price ASAP
Bought with Newport Realty Ltd.






