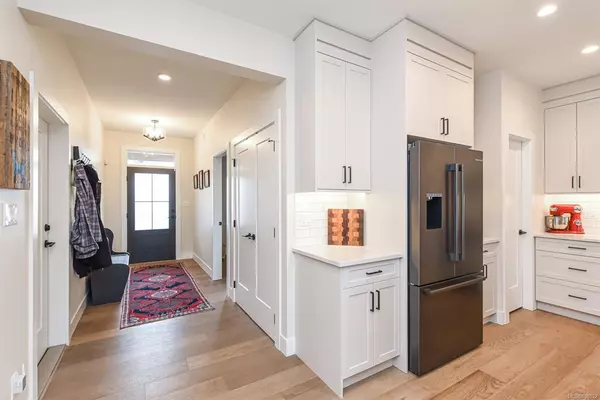$732,000
$739,000
0.9%For more information regarding the value of a property, please contact us for a free consultation.
4098 Buckstone Rd #120 Courtenay, BC V9N 0H2
2 Beds
2 Baths
1,307 SqFt
Key Details
Sold Price $732,000
Property Type Townhouse
Sub Type Row/Townhouse
Listing Status Sold
Purchase Type For Sale
Square Footage 1,307 sqft
Price per Sqft $560
Subdivision Tanglewood
MLS Listing ID 898522
Sold Date 05/30/22
Style Rancher
Bedrooms 2
HOA Fees $320/mo
Rental Info Unrestricted
Year Built 2021
Tax Year 2022
Property Description
Welcome to this gorgeous 2 bed 2 bath rancher style patio home that feels brand new (Built 2021). Features include quartz countertops, engineered hardwood floors, custom cabinetry, designer lighting heap pump and HRV. The Open Concept kitchen offers black stainless appliances, gas stove, a large island and pantry making it a great place to entertain. The primary bed opens into ensuite with under cabinet lighting, heated floors and a tiled shower + walk in closet. The living room has a coffered ceiling, fireplace and custom mantel. Don't forget the patio and fenced yard, single car garage and space for two cars on the driveway. Built to step 4 code specs, environmentally friendly, cost effective and significantly more efficient than a regular home.The strata allows 2 cats or 2 dogs no size limit. The Ridge is close to everything this Valley has to offer. Call now so you don't miss out! NO GST
Location
State BC
County Courtenay, City Of
Area Cv Courtenay City
Zoning R-3
Direction West
Rooms
Basement Crawl Space
Main Level Bedrooms 2
Kitchen 1
Interior
Heating Heat Pump, Natural Gas
Cooling HVAC
Fireplaces Number 1
Fireplaces Type Gas
Fireplace 1
Laundry In House
Exterior
Garage Spaces 1.0
Roof Type Asphalt Shingle
Parking Type Driveway, Garage
Total Parking Spaces 3
Building
Building Description Concrete,Frame Wood,Insulation All, Rancher
Faces West
Story 1
Foundation Poured Concrete
Sewer Sewer Connected
Water Municipal
Additional Building None
Structure Type Concrete,Frame Wood,Insulation All
Others
Restrictions Easement/Right of Way,Restrictive Covenants
Tax ID 031 380 999
Ownership Freehold/Strata
Acceptable Financing Must Be Paid Off
Listing Terms Must Be Paid Off
Pets Description Aquariums, Birds, Caged Mammals, Cats, Dogs, Number Limit
Read Less
Want to know what your home might be worth? Contact us for a FREE valuation!

Our team is ready to help you sell your home for the highest possible price ASAP
Bought with RE/MAX Ocean Pacific Realty (Crtny)






