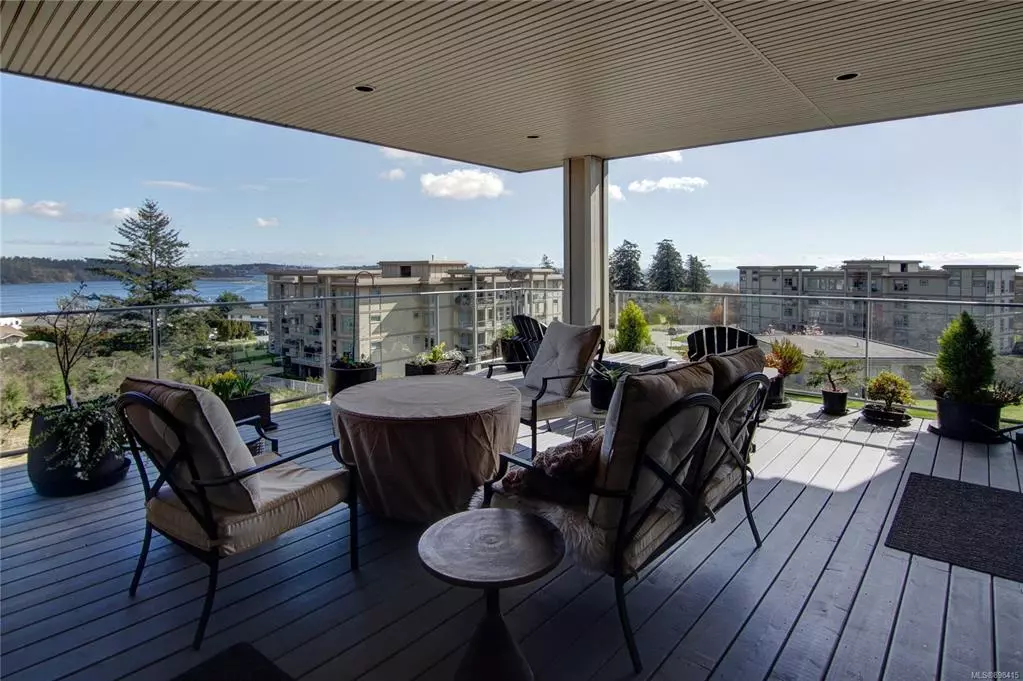$999,999
$1,100,000
9.1%For more information regarding the value of a property, please contact us for a free consultation.
3234 Holgate Lane #401 Colwood, BC V9C 0A6
3 Beds
2 Baths
1,643 SqFt
Key Details
Sold Price $999,999
Property Type Condo
Sub Type Condo Apartment
Listing Status Sold
Purchase Type For Sale
Square Footage 1,643 sqft
Price per Sqft $608
Subdivision Ocean Grove, Baltic 1
MLS Listing ID 898415
Sold Date 05/31/22
Style Condo
Bedrooms 3
HOA Fees $766/mo
Rental Info Unrestricted
Year Built 2009
Annual Tax Amount $4,511
Tax Year 2021
Lot Size 1,742 Sqft
Acres 0.04
Property Description
This is an incredible opportunity to own a TOP FLOOR 3 bdrm + den CORNER UNIT in Ocean Grove's Baltic 1. This beautiful condo lies within the serenity of the Esquimalt Lagoon yet is just minutes from Belmont Market and Colwood center for all your shopping needs. The living rm w/ vaulted ceiling, gas fireplace has spectacular views of Royal Roads Forest, Lagoon & Pacific Ocean. Access the huge, covered patio w/ its sweeping views & gas BBQ hookup from the m/bdrm or living rm. The den w/built in cabinetry is a perfect space for those that prefer a separate media room or office away from the main living area. The large m/bdrm offers his &her closets leading to an elegant ensuite w/ double vanities, glass shower &soaker tub. The spacious dining area & chef's kitchen w/ granite countertops, gas range & stainless-steel appliances are sure to impress. Additional features include geothermal heating, laundry rm w/ sink & built-in storage, heated floors in both bathrooms, & heated storage room.
Location
State BC
County Capital Regional District
Area Co Lagoon
Direction Southeast
Rooms
Main Level Bedrooms 3
Kitchen 1
Interior
Interior Features Dining/Living Combo, Vaulted Ceiling(s)
Heating Electric, Geothermal, Natural Gas
Cooling Central Air
Fireplaces Number 1
Fireplaces Type Gas, Living Room
Fireplace 1
Window Features Blinds,Insulated Windows,Screens,Vinyl Frames
Appliance Built-in Range, Dishwasher, Dryer, Microwave, Oven Built-In, Oven/Range Gas, Range Hood, Refrigerator, Washer
Laundry In Unit
Exterior
Waterfront 1
Waterfront Description Ocean
View Y/N 1
View City, Mountain(s), Ocean
Roof Type Asphalt Torch On
Handicap Access Accessible Entrance, Wheelchair Friendly
Parking Type Attached, Guest, Underground
Total Parking Spaces 1
Building
Building Description Cement Fibre,Frame Wood,Insulation: Ceiling,Insulation: Walls, Condo
Faces Southeast
Story 4
Foundation Poured Concrete
Sewer Sewer To Lot
Water Municipal
Structure Type Cement Fibre,Frame Wood,Insulation: Ceiling,Insulation: Walls
Others
Tax ID 028-096-932
Ownership Freehold/Strata
Pets Description Cats, Dogs
Read Less
Want to know what your home might be worth? Contact us for a FREE valuation!

Our team is ready to help you sell your home for the highest possible price ASAP
Bought with RE/MAX Camosun






