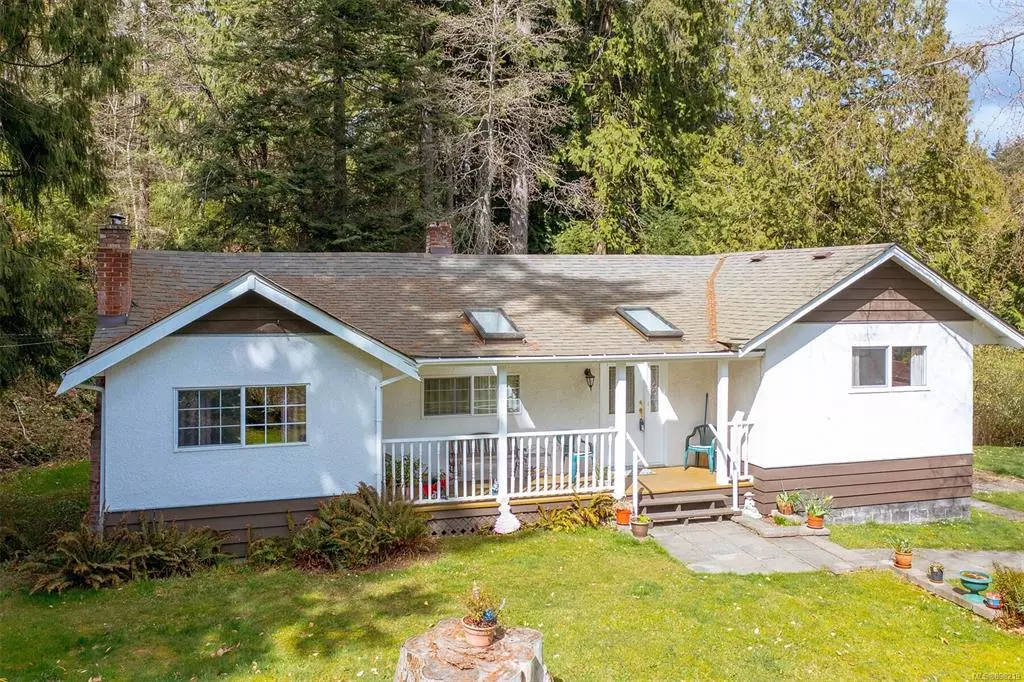$799,900
$799,900
For more information regarding the value of a property, please contact us for a free consultation.
2531 Howe Rd Chemainus, BC V0R 1K5
3 Beds
2 Baths
1,939 SqFt
Key Details
Sold Price $799,900
Property Type Single Family Home
Sub Type Single Family Detached
Listing Status Sold
Purchase Type For Sale
Square Footage 1,939 sqft
Price per Sqft $412
MLS Listing ID 898219
Sold Date 08/02/22
Style Main Level Entry with Lower Level(s)
Bedrooms 3
Rental Info Unrestricted
Year Built 1935
Annual Tax Amount $3,797
Tax Year 2021
Lot Size 2.680 Acres
Acres 2.68
Property Description
Rare offering of this home on 2.68 acre parcel. Beautiful, serene quiet acreage at the end of a no-through road, yet so central to all Chemainus amenities. Extremely peaceful setting. Charming front porch welcomes you into this 3 bedroom, 2 bathroom main level entry home. Cozy living room has wood insert. Kitchen and dining areas have skylights, and overlook beautiful acreage and creek skirted by park-like back yard with large back deck from which to enjoy and take it all in. Basement has laundry, cold storage, utilities and family room. Roof 3 years new. Shop/garage building separate as well as a number of other outbuildings. Gorgeous fenced raised bed gardens, greenhouse, apple trees, raspberry patch etc. Horses once kept on acreage. Possible subdivision potential. Please note all measurements taken by VI Standard Real Estate Services and are approximate and must be verified by Buyer if important. Age of house and size of property was taken off the BC Assessment.
Location
State BC
County North Cowichan, Municipality Of
Area Du Chemainus
Zoning R1
Direction South
Rooms
Other Rooms Storage Shed, Workshop
Basement Partial
Main Level Bedrooms 3
Kitchen 1
Interior
Interior Features Dining Room, Eating Area, Storage, Workshop
Heating Oil
Cooling None
Flooring Mixed
Fireplaces Number 1
Fireplaces Type Living Room
Equipment Sump Pump
Fireplace 1
Window Features Vinyl Frames
Appliance Dishwasher, F/S/W/D, Microwave, Oven/Range Electric, Refrigerator
Laundry In House
Exterior
Exterior Feature Balcony/Deck, Fencing: Partial, Garden
Garage Spaces 1.0
Carport Spaces 1
Utilities Available Cable To Lot, Electricity To Lot, Garbage, Phone To Lot, Recycling
View Y/N 1
View Other
Roof Type Fibreglass Shingle
Handicap Access Ground Level Main Floor
Parking Type Carport, Garage, Guest, RV Access/Parking, Other
Total Parking Spaces 4
Building
Lot Description Acreage, Marina Nearby, Near Golf Course, Park Setting, Private, Quiet Area, Recreation Nearby, Rural Setting, Shopping Nearby, Southern Exposure, Wooded Lot, See Remarks
Building Description Frame Wood,Stucco & Siding, Main Level Entry with Lower Level(s)
Faces South
Foundation Block, Poured Concrete
Sewer Septic System
Water Municipal
Structure Type Frame Wood,Stucco & Siding
Others
Tax ID 005-485-312
Ownership Freehold
Acceptable Financing Clear Title
Listing Terms Clear Title
Pets Description Aquariums, Birds, Caged Mammals, Cats, Dogs
Read Less
Want to know what your home might be worth? Contact us for a FREE valuation!

Our team is ready to help you sell your home for the highest possible price ASAP
Bought with eXp Realty






