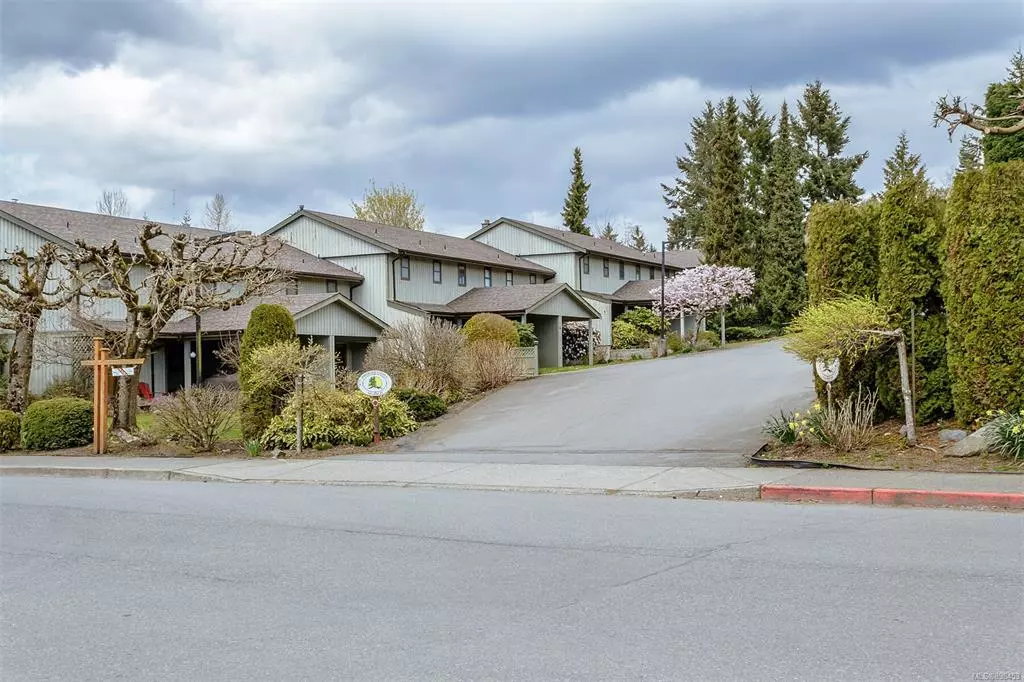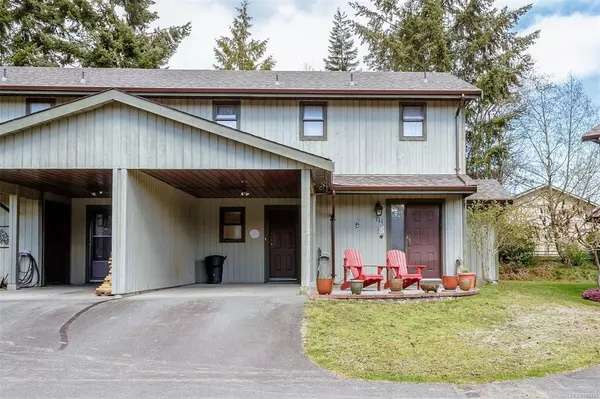$520,000
$509,900
2.0%For more information regarding the value of a property, please contact us for a free consultation.
3053 Pine St #111 Chemainus, BC V0R 1K1
2 Beds
3 Baths
1,372 SqFt
Key Details
Sold Price $520,000
Property Type Townhouse
Sub Type Row/Townhouse
Listing Status Sold
Purchase Type For Sale
Square Footage 1,372 sqft
Price per Sqft $379
MLS Listing ID 898453
Sold Date 07/19/22
Style Main Level Entry with Upper Level(s)
Bedrooms 2
HOA Fees $330/mo
Rental Info No Rentals
Year Built 1981
Annual Tax Amount $3,251
Tax Year 2021
Property Description
This centrally located townhome has been beautifully updated! From the vinyl plank flooring on the main floor, to the new carpets up, everything is done! This kitchen boasts, new white shaker cabinetry, with soft close doors, roll out shelves and quartz counter tops. Upstairs, both bathrooms have been updated with new vanities, soft close drawers, countertop sinks and new flooring. The main bathroom has the addition of a walk-in shower, All the work has been professionally done. The upstairs further houses a quilting /play room, a storage room and the primary bedroom. On the main, the floor plan flows, from kitchen, to dining room and then either to the private back patio, or around to the living room. The lovely wood burning fireplace is perfect for those winter nights. This home has been freshly painted throughout and is move in ready! This tidy package has a single carport with small storage area for the freezer. Book today!
Location
State BC
County North Cowichan, Municipality Of
Area Du Chemainus
Direction South
Rooms
Basement None
Kitchen 1
Interior
Interior Features Dining Room
Heating Baseboard, Electric
Cooling None
Flooring Mixed
Fireplaces Number 1
Fireplaces Type Wood Burning
Fireplace 1
Window Features Aluminum Frames
Appliance Dishwasher, F/S/W/D, Freezer, Microwave
Laundry In Unit
Exterior
Exterior Feature Balcony/Patio, Low Maintenance Yard
Carport Spaces 1
View Y/N 1
View Other
Roof Type Fibreglass Shingle
Handicap Access Ground Level Main Floor
Parking Type Carport, Guest
Total Parking Spaces 2
Building
Lot Description Central Location, Easy Access, Near Golf Course, Shopping Nearby
Building Description Insulation: Ceiling,Insulation: Walls, Main Level Entry with Upper Level(s)
Faces South
Story 2
Foundation Slab
Sewer Sewer To Lot
Water Municipal
Structure Type Insulation: Ceiling,Insulation: Walls
Others
HOA Fee Include Insurance,Maintenance Structure,Property Management
Tax ID 000-315-591
Ownership Freehold/Strata
Pets Description Aquariums, Birds, Caged Mammals, Cats, Dogs
Read Less
Want to know what your home might be worth? Contact us for a FREE valuation!

Our team is ready to help you sell your home for the highest possible price ASAP
Bought with Pemberton Holmes - Westshore






