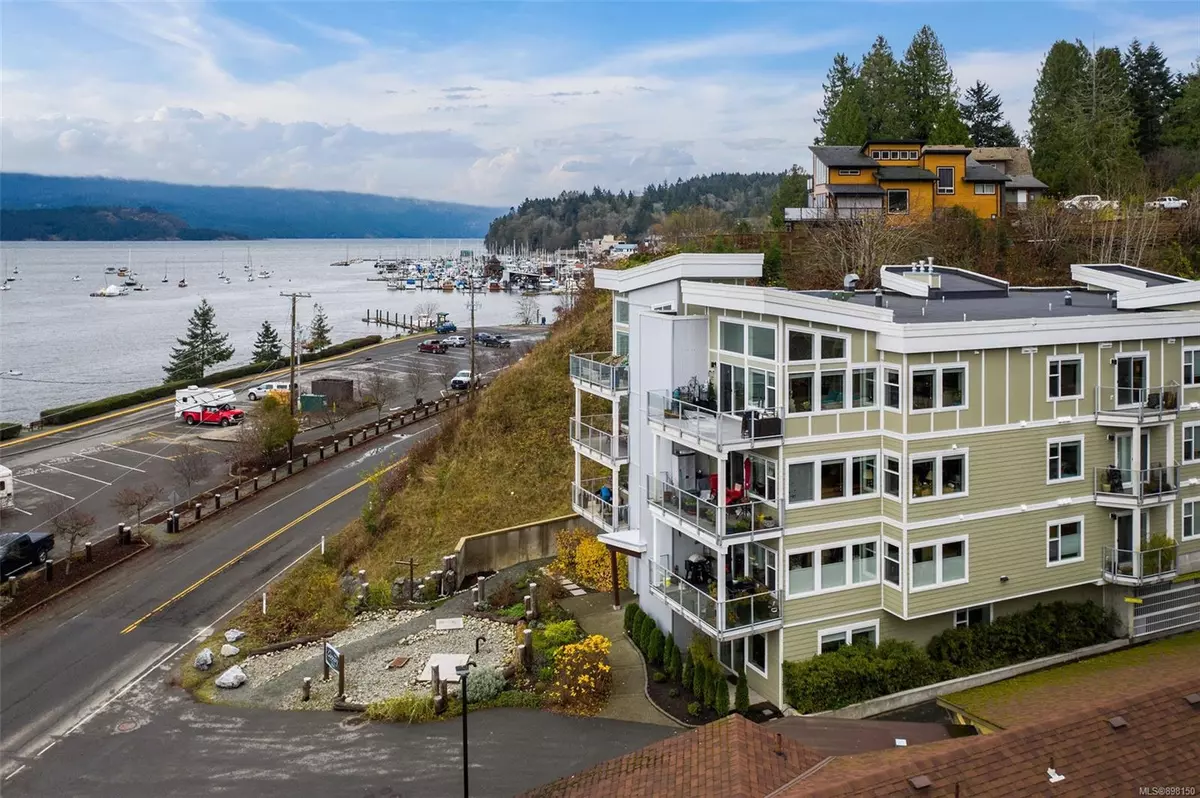$821,318
$779,000
5.4%For more information regarding the value of a property, please contact us for a free consultation.
1838 Cowichan Bay Rd #202 Cowichan Bay, BC V0R 1N1
2 Beds
2 Baths
1,260 SqFt
Key Details
Sold Price $821,318
Property Type Condo
Sub Type Condo Apartment
Listing Status Sold
Purchase Type For Sale
Square Footage 1,260 sqft
Price per Sqft $651
Subdivision The Cannery
MLS Listing ID 898150
Sold Date 07/28/22
Style Condo
Bedrooms 2
HOA Fees $366/mo
Rental Info Unrestricted
Year Built 2015
Annual Tax Amount $2,922
Tax Year 2021
Lot Size 1,306 Sqft
Acres 0.03
Property Description
Basking in the shimmer of the sparkling seascape, this ocean-view suite in "the Cannery" is destined to impress. The spacious & free-flowing layout features over-height 9' ceilings with crown mouldings, gas fireplace with custom hearth, a gourmet kitchen equipped with an executive gas oven, & lavish yet tasteful finishings throughout. Located a short distance to the hub of local cafes & artisanal shops which dot the shoreline, this home is brimming with lifestyle credentials. A kayak, boat launch, & seaside park at the tip of your fingers makes this picturesque seaside community a recreational paradise. Equipped with parking, storage, & a building that welcomes pets, rentals, & all ages, this suite in “the Cannery” is the perfect opportunity to upgrade your lifestyle. This captivating seaside suite provides all the elements for a relaxing, comfortable, & convenient lifestyle. Few homes enjoy such a privileged position, & even fewer become available. Act now before it's too late!
Location
State BC
County Cowichan Valley Regional District
Area Du Cowichan Bay
Direction Northeast
Rooms
Other Rooms Guest Accommodations
Basement Other
Main Level Bedrooms 2
Kitchen 1
Interior
Interior Features Closet Organizer, Dining Room, Dining/Living Combo, Eating Area, Elevator, Storage
Heating Baseboard, Electric, Natural Gas
Cooling None
Flooring Carpet, Hardwood, Mixed, Tile
Fireplaces Number 1
Fireplaces Type Gas, Living Room
Fireplace 1
Window Features Insulated Windows,Vinyl Frames
Appliance Built-in Range, Dishwasher, Dryer, F/S/W/D, Freezer, Microwave, Oven/Range Gas, Refrigerator, Washer
Laundry In House, In Unit
Exterior
Exterior Feature Balcony/Deck, Balcony/Patio
Carport Spaces 1
Utilities Available Natural Gas To Lot
Amenities Available Bike Storage, Common Area, Elevator(s), Guest Suite, Kayak Storage, Meeting Room, Secured Entry, Storage Unit
Waterfront 1
Waterfront Description Ocean
View Y/N 1
View Mountain(s), Valley, Ocean
Roof Type Asphalt Rolled,Asphalt Torch On
Handicap Access Accessible Entrance, Wheelchair Friendly
Parking Type Carport, Guest, Other
Total Parking Spaces 1
Building
Lot Description Easy Access, Family-Oriented Neighbourhood, Marina Nearby, Park Setting, Quiet Area, Rural Setting, Serviced, Shopping Nearby, In Wooded Area
Building Description Cement Fibre,Concrete,Frame Wood,Insulation All,Insulation: Ceiling,Insulation: Walls,Metal Siding,Wood,Other, Condo
Faces Northeast
Story 4
Foundation Poured Concrete
Sewer Sewer Available, Sewer Connected, Sewer To Lot
Water Municipal, To Lot
Architectural Style Contemporary, West Coast
Structure Type Cement Fibre,Concrete,Frame Wood,Insulation All,Insulation: Ceiling,Insulation: Walls,Metal Siding,Wood,Other
Others
HOA Fee Include Gas,Insurance,Maintenance Grounds,Maintenance Structure,Pest Control,Property Management,Recycling,Sewer,Water,See Remarks
Tax ID 029-508-207
Ownership Freehold/Strata
Pets Description Aquariums, Birds, Caged Mammals, Cats, Dogs, Number Limit
Read Less
Want to know what your home might be worth? Contact us for a FREE valuation!

Our team is ready to help you sell your home for the highest possible price ASAP
Bought with RE/MAX Camosun






