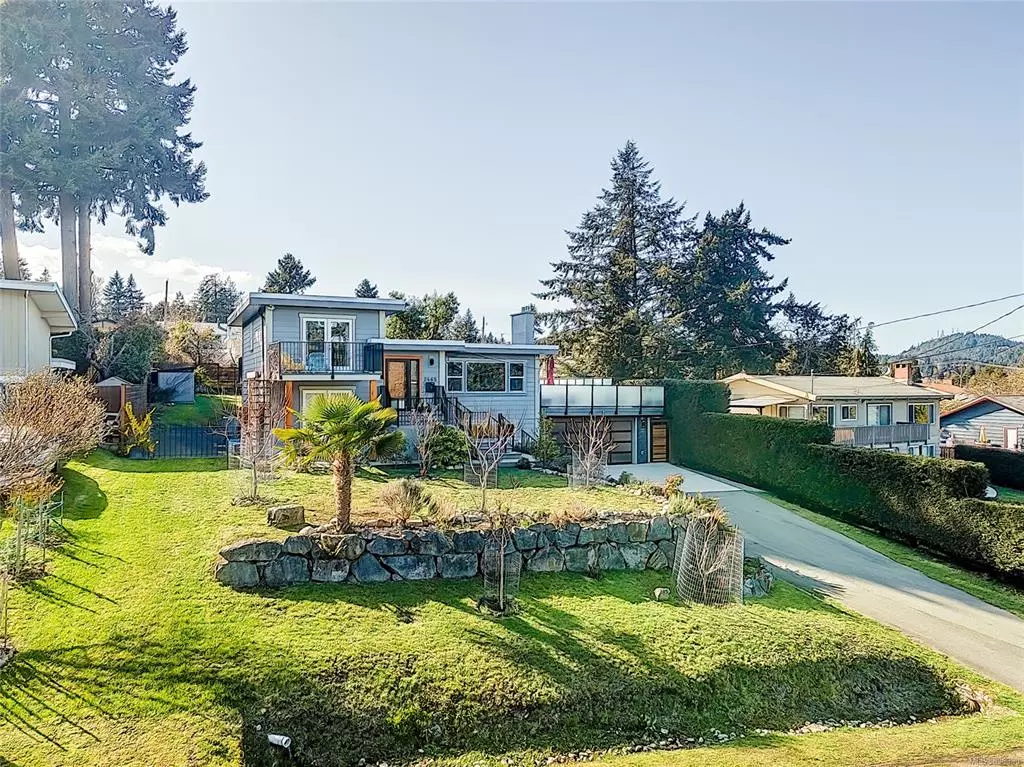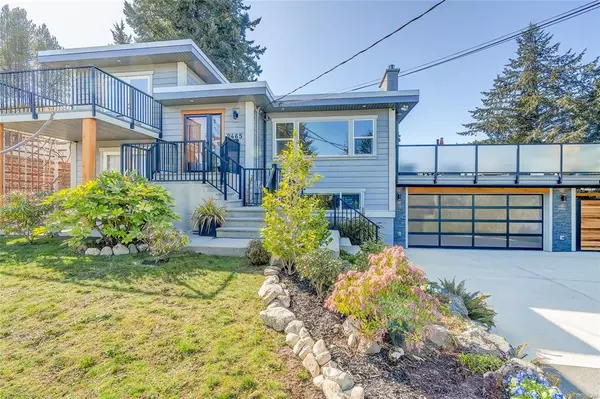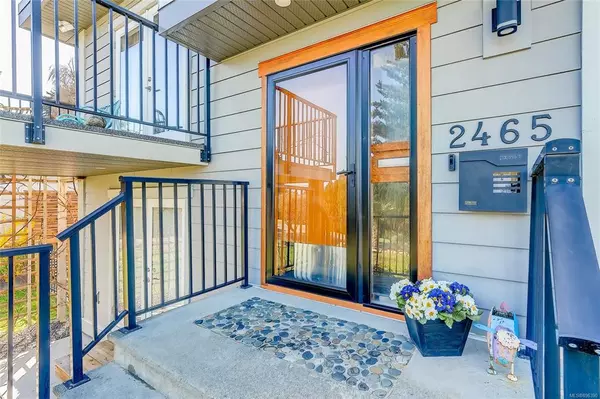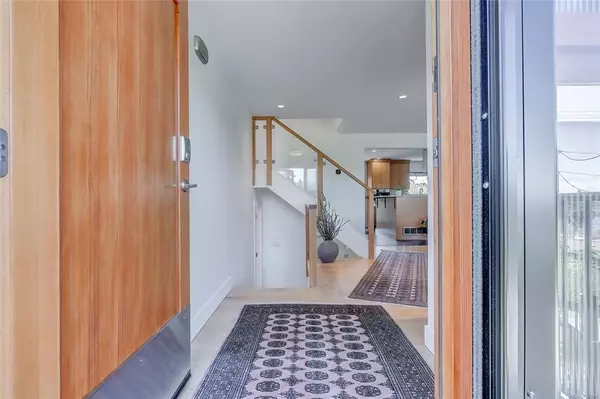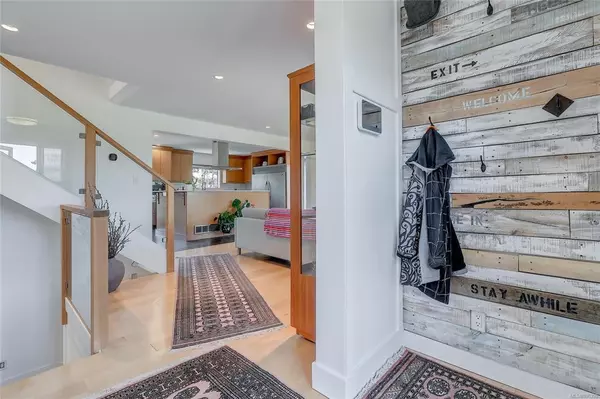$1,402,000
$1,249,900
12.2%For more information regarding the value of a property, please contact us for a free consultation.
2465 Holyrood Dr Nanaimo, BC V9S 4K7
5 Beds
3 Baths
2,348 SqFt
Key Details
Sold Price $1,402,000
Property Type Single Family Home
Sub Type Single Family Detached
Listing Status Sold
Purchase Type For Sale
Square Footage 2,348 sqft
Price per Sqft $597
Subdivision Lynburn
MLS Listing ID 896390
Sold Date 06/29/22
Style Split Level
Bedrooms 5
Rental Info Unrestricted
Year Built 1961
Annual Tax Amount $5,113
Tax Year 2021
Lot Size 0.310 Acres
Acres 0.31
Property Description
This modernized 5 bed/3 bath '60's gem on a 13600 sqft lot in Departure Bay will be loved for years to come by the lucky new owners. Upgraded top to bottom with too many upgrades to list here. Nothing for you to do but move in and enjoy, and offers potential for a carriage house or suite or utilize the large workshop to support your business. Bright and inviting from the entry to the open kitchen, dining and living room where you can enjoy your Valor infrared fireplace. Relax outside by the fire pit gazing at the fruit trees (peach, pear, fig, etc)and vegetable garden or soak in the private hot tub area. 4 of the bedrooms benefit with walk outs to either patios or decks. Tons of parking in the double garage wired for electric vehicles, with room to park an RV or boat.Downstairs has a bright family room/office area with the benefit of another gas fireplace, clean and sleek laundry area along with a 5th bedroom and ensuite.Short walk to all amenities including the departure Bay Beach
Location
State BC
County Nanaimo Regional District
Area Na Departure Bay
Zoning R1
Direction East
Rooms
Basement Crawl Space, Finished
Kitchen 1
Interior
Heating Forced Air, Heat Pump, Natural Gas
Cooling Central Air
Flooring Mixed, Wood
Fireplaces Number 2
Fireplaces Type Gas
Fireplace 1
Window Features Vinyl Frames
Appliance Dishwasher, F/S/W/D, Hot Tub, Microwave
Laundry In House
Exterior
Exterior Feature Balcony, Balcony/Patio, Fencing: Full, Garden
Garage Spaces 2.0
Roof Type Membrane
Total Parking Spaces 6
Building
Building Description Cement Fibre,Insulation: Ceiling,Insulation: Walls, Split Level
Faces East
Foundation Poured Concrete
Sewer Sewer To Lot
Water Municipal
Structure Type Cement Fibre,Insulation: Ceiling,Insulation: Walls
Others
Tax ID 004-923-375
Ownership Freehold
Pets Description Aquariums, Birds, Caged Mammals, Cats, Dogs
Read Less
Want to know what your home might be worth? Contact us for a FREE valuation!

Our team is ready to help you sell your home for the highest possible price ASAP
Bought with Macdonald Realty (Pkvl)


