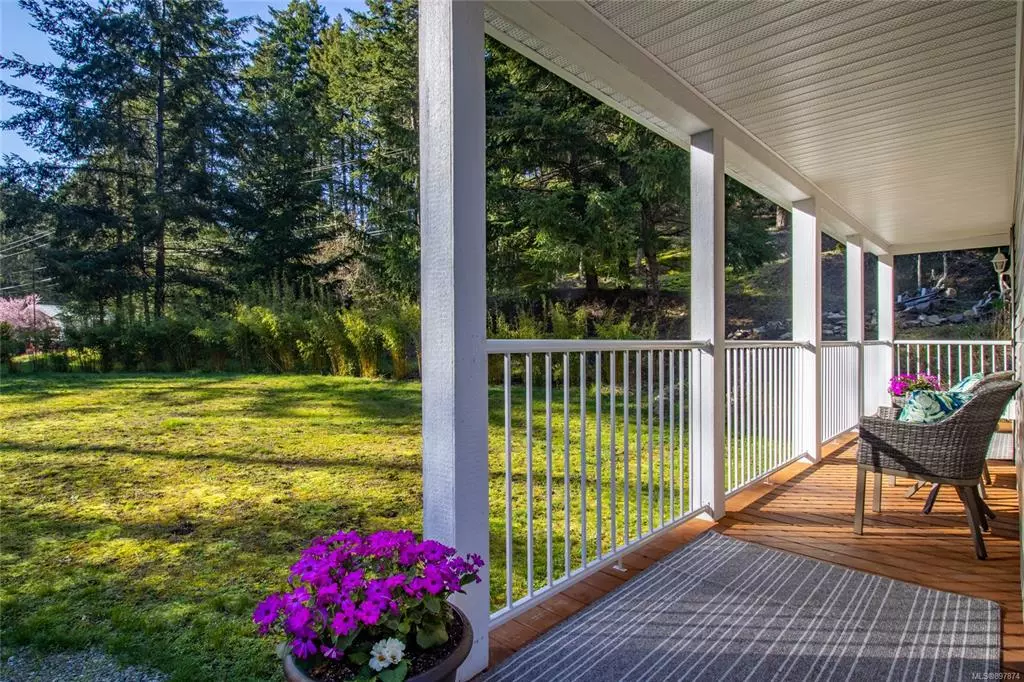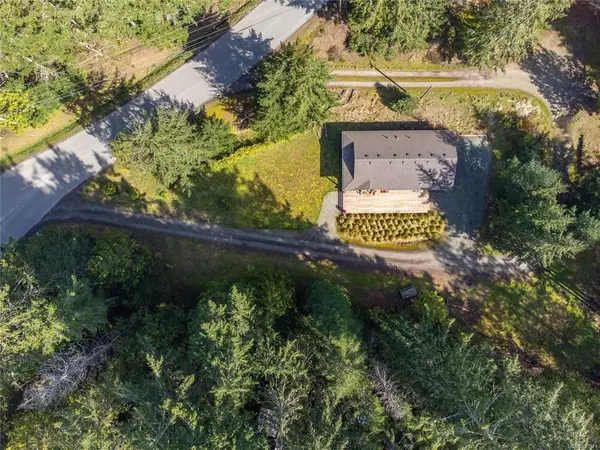$615,000
$625,000
1.6%For more information regarding the value of a property, please contact us for a free consultation.
47290 Schooner Way Pender Island, BC V0N 2M2
3 Beds
2 Baths
1,296 SqFt
Key Details
Sold Price $615,000
Property Type Manufactured Home
Sub Type Manufactured Home
Listing Status Sold
Purchase Type For Sale
Square Footage 1,296 sqft
Price per Sqft $474
MLS Listing ID 897874
Sold Date 05/26/22
Style Rancher
Bedrooms 3
Rental Info Unrestricted
Year Built 2018
Annual Tax Amount $3,187
Tax Year 2021
Lot Size 0.740 Acres
Acres 0.74
Property Description
Newer 3 bedroom, 2 bath rancher will make the perfect single level, low maintenance retirement home. Built then brought on site in 2018, this home comes with a transferable structural warranty until 2028. Kitchen, living and dining areas are an open layout with access to two decks, a covered one off the kitchen great for barbequing and using all year round. The large cedar deck in front that was milled from trees on the property. This is a very private and mostly level .74 acre lot with Park land behind and on the left side. Current Islands Trust Bylaws allows for additional accessory buildings such as a garage, workshop, studio, greenhouse etc. Plenty of space to add a garden. This property is on the Magic Lake Water and Sewer system. A great location, within walking distance to multiple trails, parks, Magic Lake, Medicine Beach shopping centre and the Ocean. Home owners qualify to apply for low rate moorage at Thieves Bay Marina. Enjoy the many benefits of Island living.
Location
State BC
County Capital Regional District
Area Gi Pender Island
Direction South
Rooms
Basement None
Main Level Bedrooms 3
Kitchen 1
Interior
Interior Features Dining/Living Combo
Heating Electric, Forced Air
Cooling None
Flooring Carpet, Mixed
Appliance Dishwasher, Microwave, Oven/Range Electric, Range Hood, Refrigerator
Laundry In House
Exterior
Roof Type Asphalt Shingle
Handicap Access Primary Bedroom on Main
Parking Type Driveway
Total Parking Spaces 3
Building
Building Description Vinyl Siding, Rancher
Faces South
Foundation Block, Poured Concrete
Sewer Sewer Connected
Water Municipal
Structure Type Vinyl Siding
Others
Tax ID 003-483-339
Ownership Freehold
Pets Description Aquariums, Birds, Caged Mammals, Cats, Dogs
Read Less
Want to know what your home might be worth? Contact us for a FREE valuation!

Our team is ready to help you sell your home for the highest possible price ASAP
Bought with Dockside Realty Ltd.






