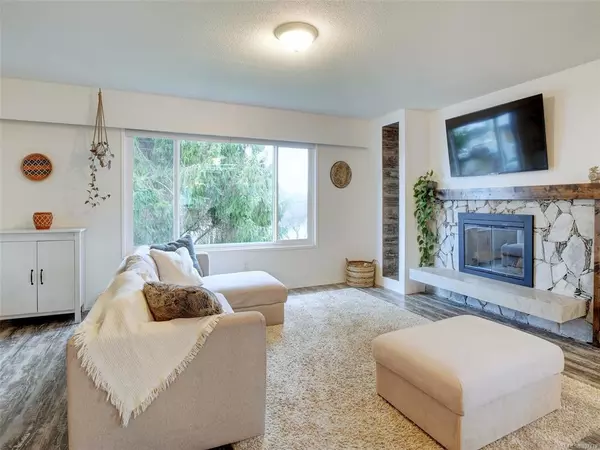$1,527,000
$1,199,000
27.4%For more information regarding the value of a property, please contact us for a free consultation.
905 Rankin Rd Esquimalt, BC V9A 6V7
4 Beds
3 Baths
2,374 SqFt
Key Details
Sold Price $1,527,000
Property Type Single Family Home
Sub Type Single Family Detached
Listing Status Sold
Purchase Type For Sale
Square Footage 2,374 sqft
Price per Sqft $643
MLS Listing ID 897179
Sold Date 06/29/22
Style Main Level Entry with Upper Level(s)
Bedrooms 4
Rental Info Unrestricted
Year Built 1975
Annual Tax Amount $4,624
Tax Year 2021
Lot Size 8,712 Sqft
Acres 0.2
Lot Dimensions 123 ft wide x 70 ft deep
Property Description
Wonderful & updated 3 bed family home with 1 bed suite mortgage helper, located on a quiet cul-de-sac. This spacious & light-filled home is perfect for a growing family featuring a beautiful renovated kitchen with huge island, modern white cabinetry with farm style exposed sink, quartz counters & SS appliances. You'll love the huge living room with stone covered wood-burning fireplace & large dining area. The primary bedroom features a 2pc ensuite with walk-in closet & views of the woodsy backyard. 2 more beds & full bath complete the main. Large self-contained 1 bed suite features lots of modern updates, stone fireplace, its own entrance & laundry. Spacious 2-car garage with extra room for a work area & enough room beside the garage for your boat, trailer, or RV. Large, sunny, fenced lot offering privacy, raised garden beds & an awesome treehouse--perfect for the kids! Enjoy the urban proximity to downtown, Admirals Walk shopping & easy access to the Gorge Waterway.
Location
State BC
County Capital Regional District
Area Es Kinsmen Park
Direction West
Rooms
Basement Finished, Full, Walk-Out Access
Main Level Bedrooms 3
Kitchen 2
Interior
Interior Features Dining/Living Combo
Heating Baseboard, Electric
Cooling None
Fireplaces Number 2
Fireplaces Type Living Room, Recreation Room, Wood Burning
Fireplace 1
Appliance Dishwasher, F/S/W/D
Laundry In House, In Unit
Exterior
Exterior Feature Balcony/Patio, Fencing: Partial
Garage Spaces 2.0
Roof Type Asphalt Torch On
Parking Type Driveway, Garage Double
Total Parking Spaces 4
Building
Lot Description Irregular Lot, Private
Building Description Aluminum Siding,Stucco, Main Level Entry with Upper Level(s)
Faces West
Foundation Poured Concrete
Sewer Sewer Connected
Water Municipal
Additional Building Exists
Structure Type Aluminum Siding,Stucco
Others
Tax ID 002-546-205
Ownership Freehold
Acceptable Financing Purchaser To Finance
Listing Terms Purchaser To Finance
Pets Description Aquariums, Birds, Caged Mammals, Cats, Dogs
Read Less
Want to know what your home might be worth? Contact us for a FREE valuation!

Our team is ready to help you sell your home for the highest possible price ASAP
Bought with Macdonald Realty Victoria






